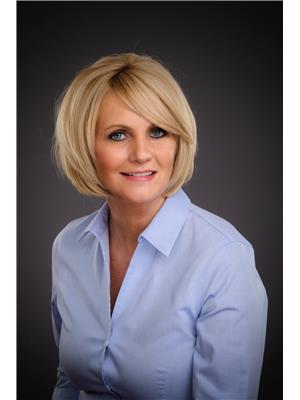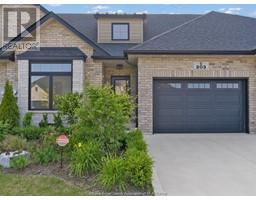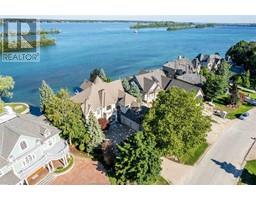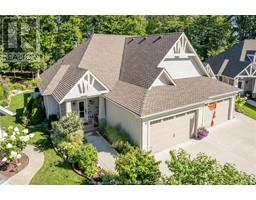708 ELLIOTT POINTE Unit# A, Amherstburg, Ontario, CA
Address: 708 ELLIOTT POINTE Unit# A, Amherstburg, Ontario
2 Beds2 Baths1435 sqftStatus: Buy Views : 640
Price
$679,900
Summary Report Property
- MKT ID24017211
- Building TypeRow / Townhouse
- Property TypeSingle Family
- StatusBuy
- Added14 weeks ago
- Bedrooms2
- Bathrooms2
- Area1435 sq. ft.
- DirectionNo Data
- Added On11 Aug 2024
Property Overview
Everjonge Homes is now offering a great price on this unit. Quality workmanship Unit A - The Hunley model is a 1445 sqft end unit and has a full brick and stone combination ext erior. An open plan main floor layout featuring 9ft . ceilings , hardwood flooring throughout all main areas as well as primary bedroom. Carpet in second bedroom. Ceramic flooring in wet areas. Front and rear covered concrete porch, a double car garage with inside entry door and finished concrete driveway completes the home. Pictures are from a previous model. (id:51532)
Tags
| Property Summary |
|---|
Property Type
Single Family
Building Type
Row / Townhouse
Storeys
1
Square Footage
1435 sqft
Title
Freehold
Land Size
44X98.5
Parking Type
Attached Garage,Garage,Inside Entry
| Building |
|---|
Bedrooms
Above Grade
2
Bathrooms
Total
2
Interior Features
Flooring
Carpeted, Ceramic/Porcelain, Hardwood
Building Features
Features
Concrete Driveway, Front Driveway
Foundation Type
Concrete
Style
Attached
Architecture Style
Ranch
Square Footage
1435 sqft
Total Finished Area
1435 sqft
Heating & Cooling
Cooling
Central air conditioning
Heating Type
Forced air, Furnace, Heat Recovery Ventilation (HRV)
Exterior Features
Exterior Finish
Brick, Stone
Parking
Parking Type
Attached Garage,Garage,Inside Entry
| Land |
|---|
Other Property Information
Zoning Description
RES
| Level | Rooms | Dimensions |
|---|---|---|
| Main level | 4pc Ensuite bath | Measurements not available |
| 3pc Bathroom | Measurements not available | |
| Bedroom | Measurements not available | |
| Primary Bedroom | Measurements not available | |
| Laundry room | Measurements not available | |
| Eating area | Measurements not available | |
| Kitchen | Measurements not available | |
| Living room | Measurements not available | |
| Foyer | Measurements not available |
| Features | |||||
|---|---|---|---|---|---|
| Concrete Driveway | Front Driveway | Attached Garage | |||
| Garage | Inside Entry | Central air conditioning | |||



























































