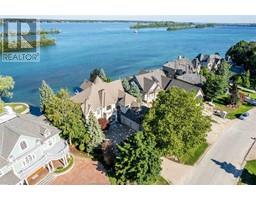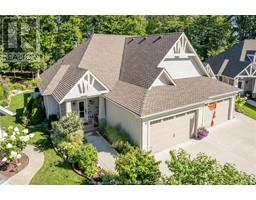9824 WALKER, Amherstburg, Ontario, CA
Address: 9824 WALKER, Amherstburg, Ontario
Summary Report Property
- MKT ID24018779
- Building TypeHouse
- Property TypeSingle Family
- StatusBuy
- Added14 weeks ago
- Bedrooms5
- Bathrooms2
- Area1713 sq. ft.
- DirectionNo Data
- Added On14 Aug 2024
Property Overview
WELCOME TO 9824 WALKER ROAD AMHERSTBURG. "" ATTENTION TO DETAIL"" BEST DESCRIBES THIS 1733 SQ. FT. TOTALLY UPDATED BRICK AND STONE RANCH WITH A 4100 SQ. FT. WORKSHOP/MANCAVE THAT IS PERFECT FOR THE HOBBYIST OR FAMILY OWNED BUSINESS. THIS FAMILY HOME BOASTS 3-5 BEDROOMS AND 1.5 BATHS. ABSOLUTELY STUNNING UPDATED KITCHEN WITH CENTER ISLAND AND APPLIANCES(2019) WITH WALKOUT TO COVERED PORCH WITH COMPOSITE DECKING. UPDATED FLOORING (2019). GORGEOUS GREAT ROOM WITH STONE GAS FIREPLACE AND CATHEDRAL CEILING OPEN TO A BEAUTIFUL FORMAL DINING ROOM WITH ILLUMINATED TRAY CEILING. LOWER LEVEL IS TASTEFULLY COMPLETED. 2.5 CAR ATTACHED GARAGE WITH BREEZEWAY LEADING TO HOME. ALL ON 1 ACRE WITH PARKLIKE BACKYARD WITH STATE OF THE ART FAMILY JUNGLE GYM. LARGE PATIO WITH STONE BBQ. THE HEATED WORKSHOP HAS SO MANY POSSIBILITIES. (id:51532)
Tags
| Property Summary |
|---|
| Building |
|---|
| Land |
|---|
| Level | Rooms | Dimensions |
|---|---|---|
| Lower level | 2pc Bathroom | Measurements not available |
| Storage | Measurements not available | |
| Laundry room | Measurements not available | |
| Bedroom | Measurements not available | |
| Bedroom | Measurements not available | |
| Family room/Fireplace | Measurements not available | |
| Main level | 5pc Bathroom | Measurements not available |
| Bedroom | Measurements not available | |
| Bedroom | Measurements not available | |
| Primary Bedroom | Measurements not available | |
| Dining room | Measurements not available | |
| Kitchen | Measurements not available | |
| Living room | Measurements not available |
| Features | |||||
|---|---|---|---|---|---|
| Hobby farm | Concrete Driveway | Gravel Driveway | |||
| Garage | Dishwasher | Dryer | |||
| Refrigerator | Stove | Washer | |||
| Central air conditioning | |||||






































































