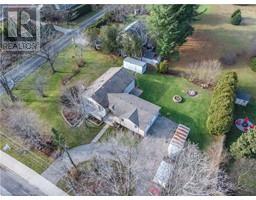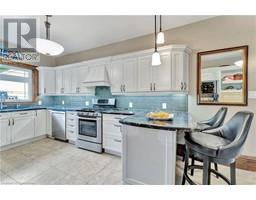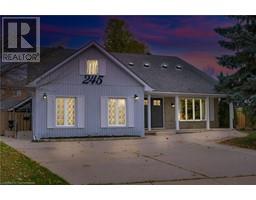16 MARKLE Crescent Unit# 211 428 - Southcote/Duff’s Cors, Ancaster, Ontario, CA
Address: 16 MARKLE Crescent Unit# 211, Ancaster, Ontario
Summary Report Property
- MKT ID40699969
- Building TypeApartment
- Property TypeSingle Family
- StatusBuy
- Added1 days ago
- Bedrooms1
- Bathrooms1
- Area698 sq. ft.
- DirectionNo Data
- Added On21 Feb 2025
Property Overview
Welcome to CARE-FREE LIVING in the sought after Monterey Heights area. This nearly new 1 bed 1 bath Pacific model offers 698 sq ft of well laid out open living w/large balcony. The bright spacious Liv Rm offers pot lights and walk-out to your large private balcony and is open to the modern Kitch. with S/S appliances, modern backsplash, ample cabinets and breakfast bar for added seating. This unit also offers a good sized Bedrm, 4 pce bath and the convenience of in suite laundry. The conveniences of the building and location make this one ideal for younger buyers, downsizers or to maximize your rental portfolio. This building offers private gym, yoga room, party room with walk-out to the amazing outdoor area with BBQs and fire tables and is close to all conveniences such as hiking & biking trails, shopping, restaurants, parks, and highway access. You also get a private underground parking spot and a locker for storage. Prepare to be the envy of all your friends in this fantastic unit that is perfect for entertaining. (id:51532)
Tags
| Property Summary |
|---|
| Building |
|---|
| Land |
|---|
| Level | Rooms | Dimensions |
|---|---|---|
| Main level | 4pc Bathroom | 5'2'' x 7'1'' |
| Bedroom | 13'6'' x 9'6'' | |
| Kitchen | 11'8'' x 8'11'' | |
| Living room/Dining room | 16'8'' x 9'4'' |
| Features | |||||
|---|---|---|---|---|---|
| Balcony | Underground | None | |||
| Dishwasher | Dryer | Microwave | |||
| Refrigerator | Stove | Washer | |||
| Window Coverings | Garage door opener | Central air conditioning | |||
| Exercise Centre | Party Room | ||||





















































