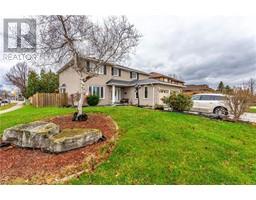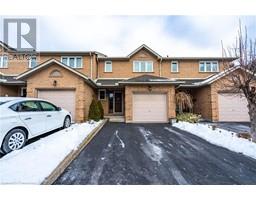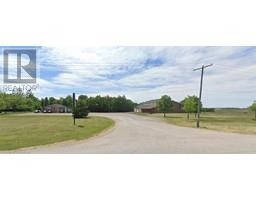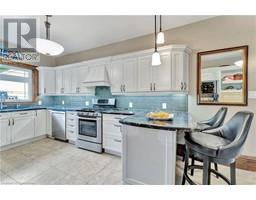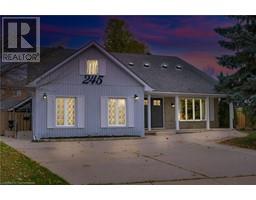371 KNIGHTSBRIDGE Crescent 425 - Dancaster/Nakoma/Maple Lane, Ancaster, Ontario, CA
Address: 371 KNIGHTSBRIDGE Crescent, Ancaster, Ontario
Summary Report Property
- MKT ID40693767
- Building TypeHouse
- Property TypeSingle Family
- StatusBuy
- Added1 days ago
- Bedrooms3
- Bathrooms2
- Area1989 sq. ft.
- DirectionNo Data
- Added On21 Feb 2025
Property Overview
Beautiful 3-bedroom 2 Storey in the heart of Old Ancaster- renovated top to bottom! Ample updates: Kitchen fully renovated 2020 with stunning quartz countertops, 5-piece bathroom renovated in 2017, main floor bathroom renovated in 2020, Furnace, A/C & Hot Water Tank all 2020, Ducts Cleaned 2021, Roof 2019, Basement kitchen 2024 and basement pot lights and flooring 2024. Front deck 2021 & windows all under 7 years old, see attachment for details. On chilly nights warm up by the wood burning fireplace & walk to Castelli Mercato Coffee shop for a sweet treat. Ideal for young families with walking distance to both Frank Panabaker Public School, St Joachims, Ancaster High & Bishop Tonnos. Easy access to 403 & the Linc. A must-see property & an incredible one to call home! (id:51532)
Tags
| Property Summary |
|---|
| Building |
|---|
| Land |
|---|
| Level | Rooms | Dimensions |
|---|---|---|
| Second level | 5pc Bathroom | Measurements not available |
| Bedroom | 7'7'' x 11'3'' | |
| Bedroom | 9'0'' x 15'0'' | |
| Bedroom | 16'11'' x 11'1'' | |
| Basement | Utility room | 28'0'' x 14'3'' |
| Recreation room | 21'1'' x 27'2'' | |
| Main level | 2pc Bathroom | Measurements not available |
| Family room | 11'4'' x 15'3'' | |
| Kitchen | 13'7'' x 13'3'' | |
| Dining room | 10'0'' x 9'1'' | |
| Living room | 11'3'' x 16'7'' |
| Features | |||||
|---|---|---|---|---|---|
| Conservation/green belt | Sump Pump | Automatic Garage Door Opener | |||
| Attached Garage | Dishwasher | Microwave | |||
| Refrigerator | Stove | Wine Fridge | |||
| Central air conditioning | |||||






















































