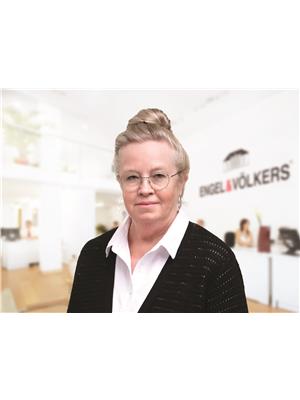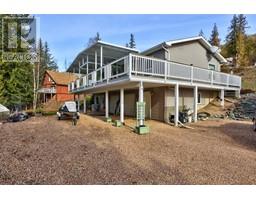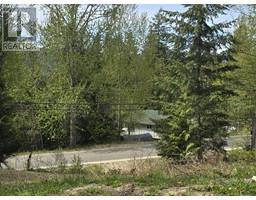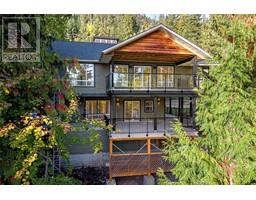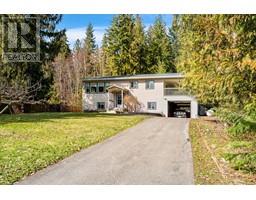7815 Columbia Drive North Shuswap, Anglemont, British Columbia, CA
Address: 7815 Columbia Drive, Anglemont, British Columbia
4 Beds3 Baths2948 sqftStatus: Buy Views : 579
Price
$679,900
Summary Report Property
- MKT ID10308342
- Building TypeHouse
- Property TypeSingle Family
- StatusBuy
- Added18 weeks ago
- Bedrooms4
- Bathrooms3
- Area2948 sq. ft.
- DirectionNo Data
- Added On17 Jul 2024
Property Overview
Scandinavian by design and functionality this brightly lit home featuring warm woods, cool soft textures and high quality construction techniques stands the test of time. Family dining offers options to be near the chef's kitchen, sunroom for those early spring days or covered deck overlooking a carefree yard. Two floors invite guests to stay and play, golf course across the street, lake down the way. Plenty of RV parking. A family friendly community that brings people together with a common cause of enjoying their best life! (id:51532)
Tags
| Property Summary |
|---|
Property Type
Single Family
Building Type
House
Storeys
1
Square Footage
2948 sqft
Title
Freehold
Neighbourhood Name
North Shuswap
Land Size
0.49 ac|under 1 acre
Built in
2006
Parking Type
Attached Garage(1),RV(4)
| Building |
|---|
Bathrooms
Total
4
Interior Features
Appliances Included
Range, Refrigerator, Dishwasher, Microwave, Washer
Flooring
Carpeted, Laminate, Vinyl
Building Features
Features
Private setting, Corner Site, Balcony
Style
Detached
Architecture Style
Bungalow
Square Footage
2948 sqft
Heating & Cooling
Cooling
Central air conditioning, Heat Pump
Heating Type
Forced air
Utilities
Utility Type
Electricity(Available),Telephone(Available),Sewer(Available),Water(Available)
Water
Community Water User's Utility
Exterior Features
Exterior Finish
Concrete, Wood, Wood siding
Neighbourhood Features
Community Features
Rural Setting, Pets Allowed With Restrictions, Rentals Allowed
Amenities Nearby
Golf Nearby, Recreation, Schools
Parking
Parking Type
Attached Garage(1),RV(4)
Total Parking Spaces
6
| Land |
|---|
Lot Features
Fencing
Not fenced
| Level | Rooms | Dimensions |
|---|---|---|
| Second level | Full bathroom | 7'1'' x 6'3'' |
| Storage | 8'2'' x 4'3'' | |
| Storage | 8'1'' x 4'3'' | |
| Bedroom | 14'7'' x 13'9'' | |
| Utility room | 12'4'' x 10'4'' | |
| Recreation room | 13'1'' x 24'1'' | |
| Main level | Full bathroom | 7'5'' x 6'8'' |
| Full bathroom | 5'11'' x 14'5'' | |
| Laundry room | 5'11'' x 14'5'' | |
| Sunroom | 16'3'' x 11'11'' | |
| Bedroom | 10'1'' x 9'8'' | |
| Bedroom | 13'6'' x 10'1'' | |
| Primary Bedroom | 13'6'' x 13'4'' | |
| Living room | 12'11'' x 19'10'' | |
| Dining room | 13'4'' x 12'6'' | |
| Kitchen | 10'2'' x 10'11'' |
| Features | |||||
|---|---|---|---|---|---|
| Private setting | Corner Site | Balcony | |||
| Attached Garage(1) | RV(4) | Range | |||
| Refrigerator | Dishwasher | Microwave | |||
| Washer | Central air conditioning | Heat Pump | |||









































