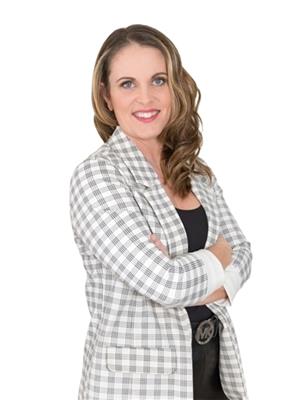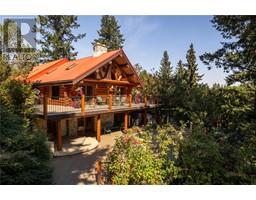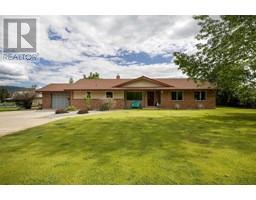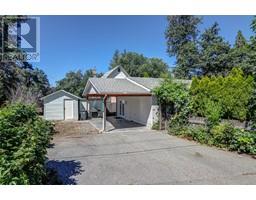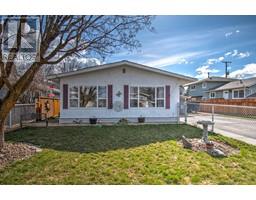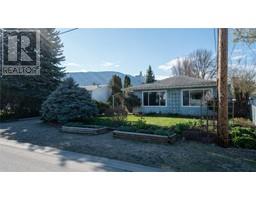2505 Henderson Drive Armstrong/ Spall., Armstrong, British Columbia, CA
Address: 2505 Henderson Drive, Armstrong, British Columbia
Summary Report Property
- MKT ID10318332
- Building TypeHouse
- Property TypeSingle Family
- StatusBuy
- Added20 weeks ago
- Bedrooms4
- Bathrooms2
- Area1939 sq. ft.
- DirectionNo Data
- Added On30 Jun 2024
Property Overview
Great starter home on almost a 1/4 acre corner lot in the lovely community of Armstrong. Enter into the foyer & head up a few stairs to the laundry/mud room (this was originally a porch that was closed in). The main floor living area offers plenty of living space with a large eat in kitchen complete with stainless appliances and is conveniently open to a cozy living area. The main living room was recently converted into 2 bedrooms including a large primary bedroom with a gas fireplace. The wall between the 2 rooms was installed in such a way that the original room can easily be restored. You can enjoy a leisurely soak in the remodeled bath with your own jetted tub. Two more bedrooms & an office with sliding doors to the deck outside complete the main floor living space. The basement offers abundant storage areas, exercise room, den and space for an additional family room with just some minor finishing touches. There is a covered carport for 2 vehicles out front & room for a boat or even an RV. The corner lot does provide access to drive into the backyard if so desired. The backyard is huge & fully fenced to keep pets & kids safe. Armstrong is known as a friendly, safe community & is simply a great place to live & raise a family. A 15 min drive takes you to Vernon & a mere 45 min to Kelowna international airport. It's the best of all worlds! (id:51532)
Tags
| Property Summary |
|---|
| Building |
|---|
| Land |
|---|
| Level | Rooms | Dimensions |
|---|---|---|
| Basement | Storage | 6'8'' x 5'6'' |
| Partial bathroom | Measurements not available | |
| Den | 9'4'' x 8'10'' | |
| Exercise room | 17'5'' x 10'7'' | |
| Family room | 17' x 9' | |
| Main level | Bedroom | 10'0'' x 13'0'' |
| Foyer | 5'0'' x 7'0'' | |
| Office | 13'9'' x 8'11'' | |
| Bedroom | 13'0'' x 10'0'' | |
| Bedroom | 10'11'' x 9'8'' | |
| 3pc Bathroom | 5'0'' x 12'0'' | |
| Primary Bedroom | 15'3'' x 11'1'' | |
| Laundry room | 6'0'' x 14'0'' | |
| Living room | 13'9'' x 9'7'' | |
| Kitchen | 13'9'' x 13'11'' |
| Features | |||||
|---|---|---|---|---|---|
| See Remarks | |||||

















































