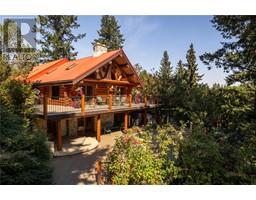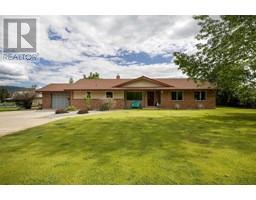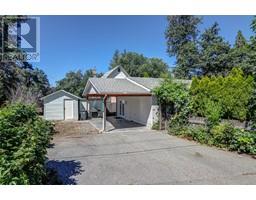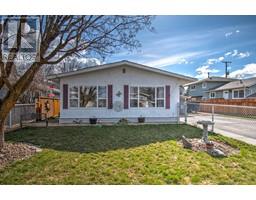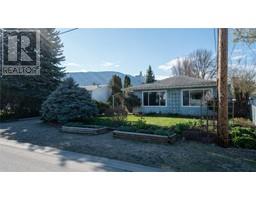4040 Highland Park Drive Armstrong/ Spall., Armstrong, British Columbia, CA
Address: 4040 Highland Park Drive, Armstrong, British Columbia
Summary Report Property
- MKT ID10318826
- Building TypeHouse
- Property TypeSingle Family
- StatusBuy
- Added19 weeks ago
- Bedrooms3
- Bathrooms2
- Area1711 sq. ft.
- DirectionNo Data
- Added On11 Jul 2024
Property Overview
Nestled in the quaint town of Armstrong, this charming 3-bed, 2 bath home offers the perfect blend of family comfort and modern improvements. Upstairs, you'll find an inviting open living area that seamlessly combines the living room, dining room and kitchen. The bright updated kitchen boasts a spacious island, perfect for meal prep and entertaining. The upper level also houses 3 comfortable bedrooms and a well-appointed bathroom, providing ample space for family and guests. Through the back door, step out to the back deck where you can unwind in the hot tub or enjoy the green space. The fully fenced backyard is your private oasis, featuring above ground garden beds and a storage shed. The lower level offers a large family room, and an updated bathroom boasting heated floors. Additionally there is approximately 300 square feet of spacious unfinished storage/workshop area catering to your craftsmanship needs, or possibly finished into a fourth bedroom? You can find updates throughout including a 2020 washer/dryer, air conditioner 2024, and a 2019 hot water tank and furnace. Don't forget to take a stroll through the friendly, family-oriented neighbourhood to the local park or walk to town. Experience the best of Armstrong living. Don't miss out on the opportunity to make this family home your own. (id:51532)
Tags
| Property Summary |
|---|
| Building |
|---|
| Land |
|---|
| Level | Rooms | Dimensions |
|---|---|---|
| Lower level | Storage | 12'2'' x 13'7'' |
| Workshop | 12'4'' x 11'4'' | |
| Foyer | 10'1'' x 7'5'' | |
| Laundry room | 11'4'' x 9'11'' | |
| 3pc Bathroom | 11'4'' x 5'0'' | |
| Family room | 14'3'' x 13'2'' | |
| Main level | Bedroom | 10'7'' x 9'6'' |
| Bedroom | 10'7'' x 9'4'' | |
| Primary Bedroom | 11'2'' x 12'2'' | |
| 3pc Bathroom | 11'4'' x 5'2'' | |
| Kitchen | 11'4'' x 11'1'' | |
| Living room | 14'1'' x 14'9'' | |
| Dining room | 11'4'' x 8'4'' |
| Features | |||||
|---|---|---|---|---|---|
| Central island | Carport | Central air conditioning | |||





















































