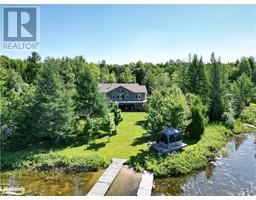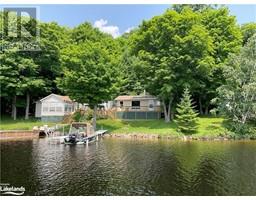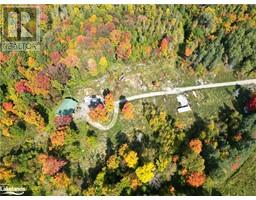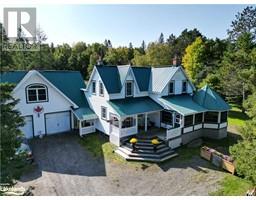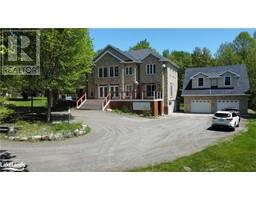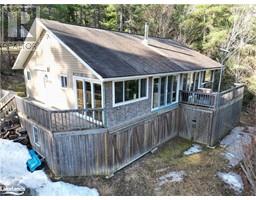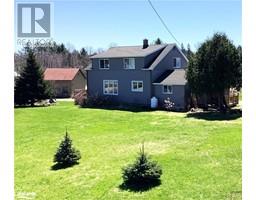258 VICTORIA Lane East Mills, Arnstein, Ontario, CA
Address: 258 VICTORIA Lane, Arnstein, Ontario
Summary Report Property
- MKT ID40590037
- Building TypeHouse
- Property TypeSingle Family
- StatusBuy
- Added22 weeks ago
- Bedrooms3
- Bathrooms2
- Area1600 sq. ft.
- DirectionNo Data
- Added On18 Jun 2024
Property Overview
This 4 season drive to house/cottage on Hampel (Clear) Lake was built in 1972 and was upgraded in 2005. There is plenty of room for family and visiting friends to stay and still have lots of privacy nooks. Sit back under the tall towering trees and enjoy views of the lake and unobstructed views of Crown Land across the water. Natural rock outcroppings provide the backdrop for this cottage/home. The 30 x 24 garage and other out buildings allow plenty of space for storing watercraft and toys. Comes complete with 15' Thundercraft with 50hp Merc motor and trailer as well as 12' aluminum with 4.5hp Evinrude motor. OFSC snowmobile trails in close proximity as well as for those interested in hunting WMU47 provides many areas of Crown Land in close proximity. If buyers are from Essex/Windsor area, seller would be interested in a house swap. (id:51532)
Tags
| Property Summary |
|---|
| Building |
|---|
| Land |
|---|
| Level | Rooms | Dimensions |
|---|---|---|
| Main level | Bedroom | 9'6'' x 9'6'' |
| Bedroom | 10'0'' x 8'7'' | |
| Bedroom | 11'1'' x 10'8'' | |
| Den | 10'9'' x 9'7'' | |
| 4pc Bathroom | 7'9'' x 5'4'' | |
| 3pc Bathroom | 11'0'' x 6'5'' | |
| Family room | 23'6'' x 11'2'' | |
| Living room | 19'9'' x 11'11'' | |
| Dining room | 21'3'' x 13'5'' | |
| Kitchen | 10'2'' x 8'7'' |
| Features | |||||
|---|---|---|---|---|---|
| Crushed stone driveway | Country residential | Recreational | |||
| Sump Pump | Automatic Garage Door Opener | Detached Garage | |||
| Dryer | Refrigerator | Stove | |||
| Garage door opener | None | ||||





















































