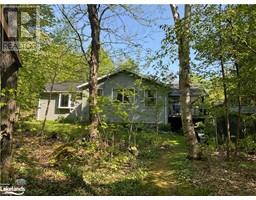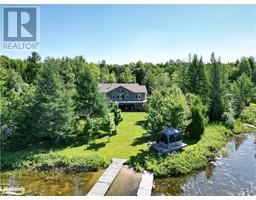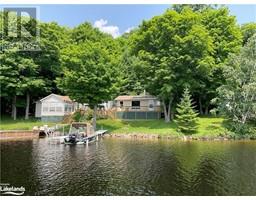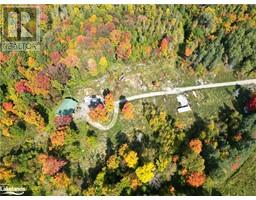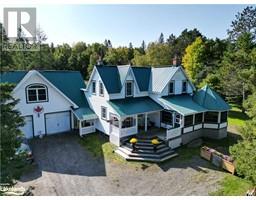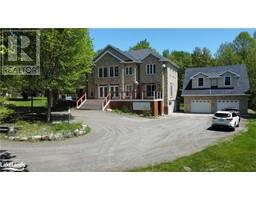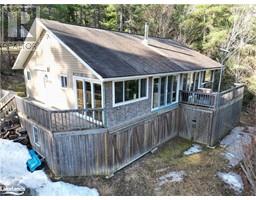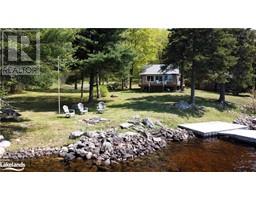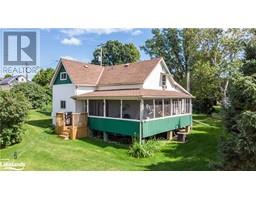35(14) PIGEON BAY Lane Wilson, PORT LORING, Ontario, CA
Address: 35(14) PIGEON BAY Lane, Port Loring, Ontario
Summary Report Property
- MKT ID40597011
- Building TypeHouse
- Property TypeSingle Family
- StatusBuy
- Added22 weeks ago
- Bedrooms3
- Bathrooms1
- Area1100 sq. ft.
- DirectionNo Data
- Added On18 Jun 2024
Property Overview
The time has come for this 3 season (4 capable) 3 bedroom water access cottage to be enjoyed by the next owners. This cottage is fully insulated and comes fully furnished and equipped ready for you to turn the key to enjoyment. Sit out on the large deck overlooking Wilson Lake which is part of the well known and sought after Pickerel River System providing access to 65 km of waterway. There is 40 feet of crib dock plus two 16 foot floating docks and ramps providing lots of boat parking. The gentle access and sandy beach are ideal for small children. Start the fire in the wood sauna and enjoy relaxation after a long day of work or play. There is a fenced area for a vegetable garden if you are going to be on site for the summer. Professionally installed septic system and also professionally installed wood burning stove. OFSC Snowmobile Trails pass by on the lake making this an ideal spot for winter snowmobiling, ice fishing or just getting away. Ask about the details and advantages of owning in an Unorganized Township. (id:51532)
Tags
| Property Summary |
|---|
| Building |
|---|
| Land |
|---|
| Level | Rooms | Dimensions |
|---|---|---|
| Main level | 3pc Bathroom | Measurements not available |
| Storage | Measurements not available | |
| Utility room | Measurements not available | |
| Bedroom | 8'0'' x 7'7'' | |
| Bedroom | 8'0'' x 7'7'' | |
| Bedroom | 8'0'' x 7'7'' | |
| Kitchen | 13'4'' x 9'6'' | |
| Living room | 15'5'' x 15'5'' | |
| Sunroom | 23'4'' x 9'6'' |
| Features | |||||
|---|---|---|---|---|---|
| Country residential | None | Dryer | |||
| Microwave | Refrigerator | Sauna | |||
| Stove | Washer | Window Coverings | |||
| Window air conditioner | |||||


































