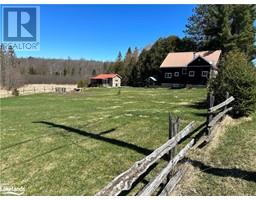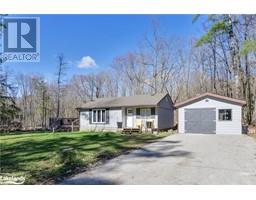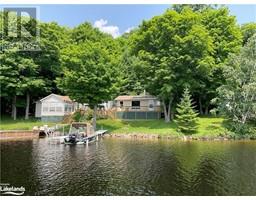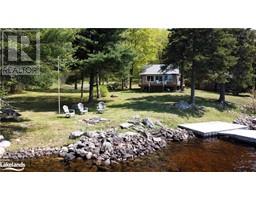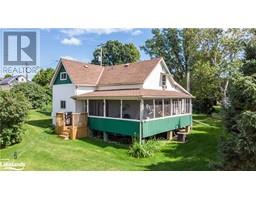32 A DAVIS Drive Port Loring, PORT LORING, Ontario, CA
Address: 32 A DAVIS Drive, Port Loring, Ontario
Summary Report Property
- MKT ID40636740
- Building TypeMobile Home
- Property TypeSingle Family
- StatusBuy
- Added13 weeks ago
- Bedrooms2
- Bathrooms1
- Area934 sq. ft.
- DirectionNo Data
- Added On22 Aug 2024
Property Overview
Discover this beautifully updated 2-bedroom, 1-bathroom home, perfectly situated on a serene, half-acre flat lot. Ideal for young families or retirees, this move-in-ready property blends modern convenience with cozy comfort. The open-concept kitchen and living area, featuring impressive cathedral ceilings, has been fully renovated with stylish finishes and high-quality materials. Recent upgrades also include new vinyl plank flooring, carpet, and a fully renovated bathroom. Fresh trim and paint add a touch of elegance throughout. A spacious mudroom enhances practicality and organization. Enjoy outdoor living on the expansive 16 x 21 deck or the private deck off the primary bedroom. The property includes three large outbuildings—two with electricity and one insulated with a propane furnace—ideal for hobbies or extra storage. Additional features include a cozy pellet stove, ample parking, and no stairs, ensuring easy accessibility. Although privately located, you’ll be within walking distance to all amenities. This home offers exceptional value with nothing to do but move in and start enjoying year-round living at an affordable price. Don’t miss this opportunity for a peaceful, comfortable lifestyle. (id:51532)
Tags
| Property Summary |
|---|
| Building |
|---|
| Land |
|---|
| Level | Rooms | Dimensions |
|---|---|---|
| Main level | Primary Bedroom | 11'3'' x 10'7'' |
| 4pc Bathroom | 7'3'' x 7'8'' | |
| Laundry room | 7'9'' x 5'2'' | |
| Bedroom | 9'9'' x 8'2'' | |
| Living room | 12'9'' x 12'10'' | |
| Kitchen | 12'9'' x 11'6'' | |
| Mud room | 13'2'' x 9'7'' |
| Features | |||||
|---|---|---|---|---|---|
| Country residential | Dryer | Refrigerator | |||
| Stove | Washer | None | |||































