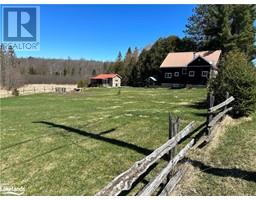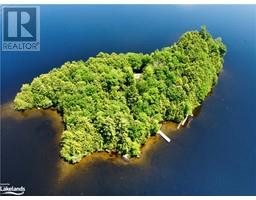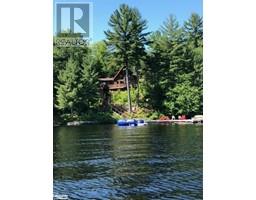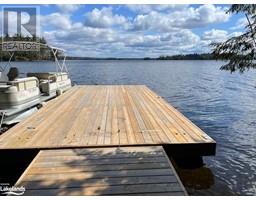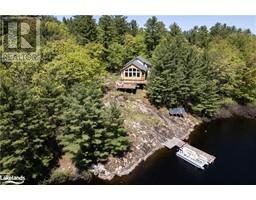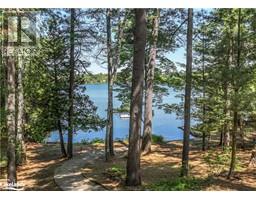1006 HERON LANE Gravenhurst, Gravenhurst, Ontario, CA
Address: 1006 HERON LANE, Gravenhurst, Ontario
Summary Report Property
- MKT ID40633851
- Building TypeHouse
- Property TypeSingle Family
- StatusBuy
- Added14 weeks ago
- Bedrooms3
- Bathrooms1
- Area750 sq. ft.
- DirectionNo Data
- Added On15 Aug 2024
Property Overview
Escape to your private lakeside oasis just minutes from the pristine shores of Sparrow Lake! This beautifully updated 3-bedroom, 1-bathroom residence offers a blend of modern comforts and serene surroundings. The living room features a cozy stone fireplace, perfect for gatherings and cherished memories. The kitchen boasts stylish quartz countertops and seamlessly transitions to a deck featuring a hot tub, perfect for relaxation and starlit evenings. Surrounded by mature trees, the property provides a sense of seclusion and tranquility. For boating enthusiasts, a quick 5-minute drive leads to the nearby boat launch. Conveniently located only 15 minutes from Gravenhurst, this haven offers the best of both worlds – a peaceful retreat with proximity to shopping, dining, and amenities. Whether you're seeking a year-round residence or a seasonal escape, this property promises versatility. With a solid rental income history, this home presents an attractive investment opportunity for those looking to capitalize on the allure of lakeside living. Plenty of parking and a single-car garage ensure convenience and storage space for outdoor gear and vehicles. Don't miss the chance to make this lakeside retreat your own – schedule a showing today! (id:51532)
Tags
| Property Summary |
|---|
| Building |
|---|
| Land |
|---|
| Level | Rooms | Dimensions |
|---|---|---|
| Main level | 4pc Bathroom | 7'11'' x 4'11'' |
| Bedroom | 11'4'' x 8'6'' | |
| Bedroom | 8'10'' x 7'11'' | |
| Primary Bedroom | 11'4'' x 7'11'' | |
| Foyer | 7'0'' x 11'9'' | |
| Living room/Dining room | 15'0'' x 11'4'' | |
| Kitchen | 8'7'' x 11'10'' |
| Features | |||||
|---|---|---|---|---|---|
| Cul-de-sac | Country residential | Detached Garage | |||
| Dishwasher | Dryer | Refrigerator | |||
| Stove | Washer | Hot Tub | |||
| Window air conditioner | |||||



























