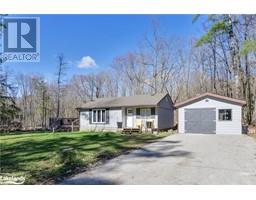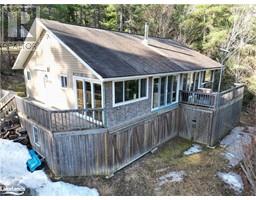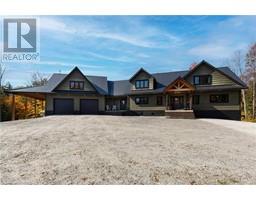17 EAST Road Hardy, Loring, Ontario, CA
Address: 17 EAST Road, Loring, Ontario
Summary Report Property
- MKT ID40572369
- Building TypeHouse
- Property TypeSingle Family
- StatusBuy
- Added22 weeks ago
- Bedrooms2
- Bathrooms2
- Area1347 sq. ft.
- DirectionNo Data
- Added On18 Jun 2024
Property Overview
Presenting an exceptional opportunity here in Loring, this property combines modern comforts with rustic charm. Originally two lots, it features two drilled wells and two septic tanks, with great potential to expand your growing family on this expansive property. This home has been extensively upgraded since 2017. Highlights include custom cabinetry, stainless steel appliances, vinyl siding, windows, and a spacious deck to name a few. Both bathrooms have been tastefully renovated, featuring new vanities and a spacious soaker tub, ideal for relaxation. Upstairs, features two large bedrooms and a four-piece bath. Downstairs, the massive main floor bath with laundry facilities adds convenience to your daily routine. Enter the cozy living room, complete with a WETT certified wood stove for added peace of mind during chilly evenings. Beyond the confines of the main residence, a 12x20 shed/workshop with hydro and screened porch offers versatility, and a charming potting shed completes the picture. Conveniently located just outside local amenities, this property assures a lifestyle of comfort and security. Remember this area is well known for its many lakes and crown land to enjoy for all your outdoor desires. Book your showing today! (id:51532)
Tags
| Property Summary |
|---|
| Building |
|---|
| Land |
|---|
| Level | Rooms | Dimensions |
|---|---|---|
| Second level | Bedroom | 17'11'' x 9'10'' |
| 4pc Bathroom | 8'1'' x 7'1'' | |
| Bedroom | 17'8'' x 11'7'' | |
| Main level | Dining room | 10'3'' x 11'6'' |
| Kitchen | 11'6'' x 14'8'' | |
| 3pc Bathroom | 12'0'' x 11'5'' | |
| Living room | 14'0'' x 11'1'' |
| Features | |||||
|---|---|---|---|---|---|
| Crushed stone driveway | Country residential | Recreational | |||
| Dryer | Refrigerator | Stove | |||
| Washer | None | ||||









































