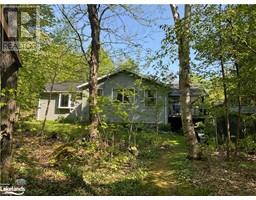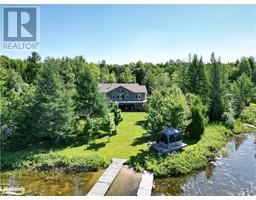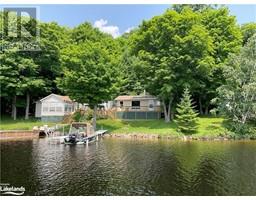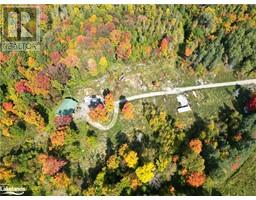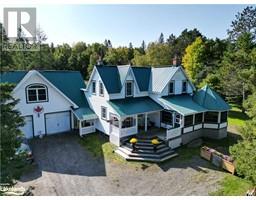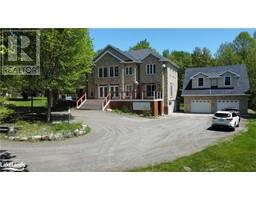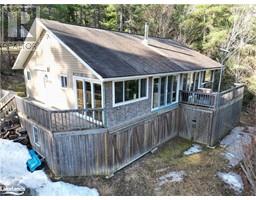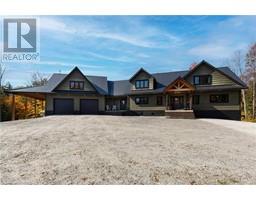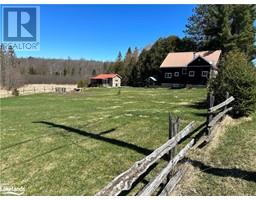353A BALSAM CREEK RD McConkey, Loring, Ontario, CA
Address: 353A BALSAM CREEK RD, Loring, Ontario
Summary Report Property
- MKT ID40611157
- Building TypeHouse
- Property TypeSingle Family
- StatusBuy
- Added18 weeks ago
- Bedrooms3
- Bathrooms3
- Area1600 sq. ft.
- DirectionNo Data
- Added On16 Jul 2024
Property Overview
A rare opportunity awaits with this 52 acre parcel offering 527.7 feet of southern facing natural waterfront on the Pickerel River System with 65 km of boating, fishing, swimming. The house and all buildings are set back from the water allowing for excellent privacy. The shoreline is natural and almost untouched. The three bedroom, three bathroom home has been undergone extensive renovations and upgrades. The kitchen includes stainless appliances, easy close cabinets & drawers along with Corian counter tops. There is a 14'x10' deck or 9'x5'6 raised porch both offering excellent areas for sitting out and enjoying the beauty and solitude of this property. Buildings on site include the 4 season 1600 sq ft house; barn/workshop (36 x 24); garage (54 x 20); storage shed (14 x 8). Being a Managed Forest Property, the owners have agreed to not clear-cut the trees in exchange for lower property tax. This agreement can be cancelled - but Why Would You. There are plenty of Maple trees on the property if you want to make your own maple syrup. A couple of other incentives with this property: land to the west is Crown; there is a 1HA/2.48 acre waterfront lot (Part 1 42R-22368) that has received severance approval and is being sold as part of this package. (id:51532)
Tags
| Property Summary |
|---|
| Building |
|---|
| Land |
|---|
| Level | Rooms | Dimensions |
|---|---|---|
| Second level | 4pc Bathroom | Measurements not available |
| Primary Bedroom | 16'1'' x 12'11'' | |
| Main level | 4pc Bathroom | Measurements not available |
| 4pc Bathroom | 8'6'' x 8'5'' | |
| Bedroom | 12'0'' x 10'5'' | |
| Primary Bedroom | 15'9'' x 9'2'' | |
| Office | 9'6'' x 5'0'' | |
| Foyer | 9'5'' x 5'6'' | |
| Living room | 31'5'' x 12'0'' | |
| Kitchen/Dining room | 17'10'' x 11'11'' |
| Features | |||||
|---|---|---|---|---|---|
| Southern exposure | Corner Site | Crushed stone driveway | |||
| Country residential | Sump Pump | Detached Garage | |||
| Dishwasher | Dryer | Refrigerator | |||
| Washer | Microwave Built-in | Gas stove(s) | |||
| Window Coverings | Central air conditioning | ||||




















































