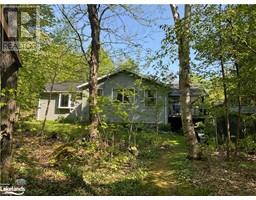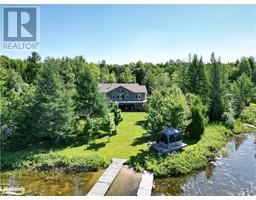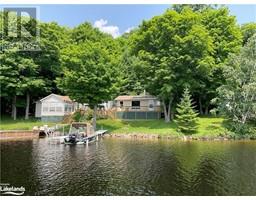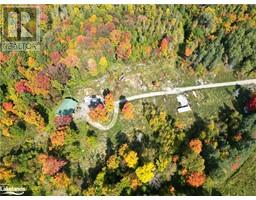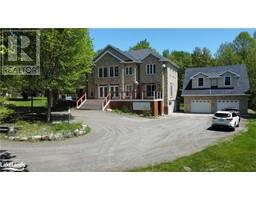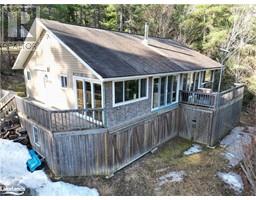8219 HIGHWAY 522 Pringle, Golden Valley, Ontario, CA
Address: 8219 HIGHWAY 522, Golden Valley, Ontario
Summary Report Property
- MKT ID40483561
- Building TypeHouse
- Property TypeSingle Family
- StatusBuy
- Added22 weeks ago
- Bedrooms3
- Bathrooms3
- Area1618 sq. ft.
- DirectionNo Data
- Added On18 Jun 2024
Property Overview
WOW !!!! This classy Century home with almost 1700 sq. ft and extensive upgrades has been the envy of many over the years. The workmanship, different colours and finishes make this home a joy to show. Drive into the large oversized propane heated garage; step out and carry your groceries into the house. This home comes complete with all appliances and a kitchen that many chefs would love to work in. The 37' x 23' (inside measurement) garage has a second storey multi-purpose room which was used as a games room or sit out on the 11'x9' elevated porch. Sit out on one of several porch areas including a 300 sq.ft. screened in porch, or grill your food on the direct connect propane barbecue under roof. Don't fret when the power goes out because the house has a self start Generac generator that powers much of the house and garage. There is a covered structure which was used to park the camper trailer under to keep it safe from the elements. Also an old barn that could be restored. Enjoy fresh apples or walk the trails on this treed property. The Seller will consider all offers, although some will be considered more than others. (id:51532)
Tags
| Property Summary |
|---|
| Building |
|---|
| Land |
|---|
| Level | Rooms | Dimensions |
|---|---|---|
| Second level | 2pc Bathroom | Measurements not available |
| 3pc Bathroom | 17'0'' x 6'0'' | |
| Bedroom | 8'0'' x 8'0'' | |
| Bedroom | 14'0'' x 9'0'' | |
| Primary Bedroom | 15'0'' x 12'0'' | |
| Main level | 2pc Bathroom | Measurements not available |
| Porch | Measurements not available | |
| Sitting room | 11'0'' x 10'0'' | |
| Living room | 17'0'' x 15'0'' | |
| Family room | 12'0'' x 12'0'' | |
| Eat in kitchen | 17'0'' x 15'0'' |
| Features | |||||
|---|---|---|---|---|---|
| Visual exposure | Crushed stone driveway | Country residential | |||
| Automatic Garage Door Opener | Attached Garage | Central Vacuum | |||
| Dishwasher | Dryer | Freezer | |||
| Microwave | Refrigerator | Washer | |||
| Range - Gas | Window Coverings | Garage door opener | |||
| None | |||||








































