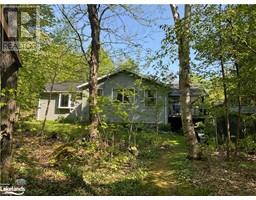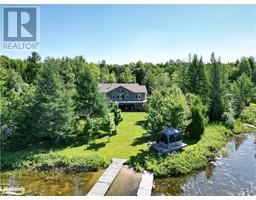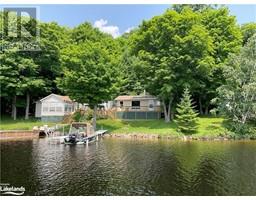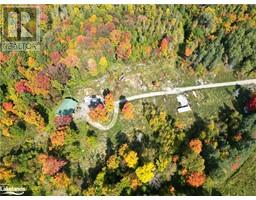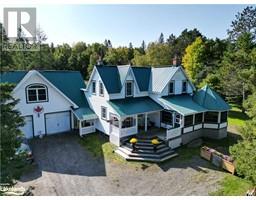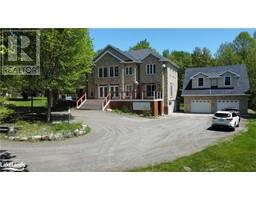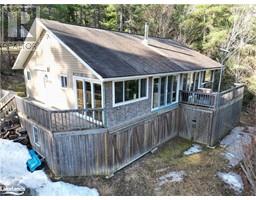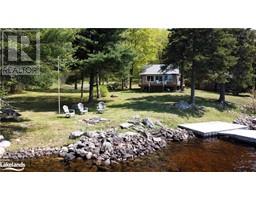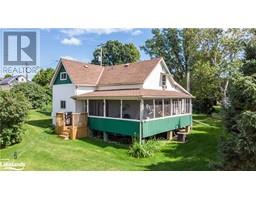245 WILSON Lake Wilson, PORT LORING, Ontario, CA
Address: 245 WILSON Lake, Port Loring, Ontario
Summary Report Property
- MKT ID40493710
- Building TypeHouse
- Property TypeSingle Family
- StatusBuy
- Added18 weeks ago
- Bedrooms2
- Bathrooms1
- Area792 sq. ft.
- DirectionNo Data
- Added On16 Jul 2024
Property Overview
This water-access cottage is situated on Wilson (Wauquimakog) Lake, part of the well known Pickerel River System offering access to 60 kms of boating, fishing and overall enjoyment. The cottage has an unfinished, open-concept layout with 2 bedrooms plus loft; kitchen/dining, living room and bathroom. Enjoy the abundance of natural lighting from the large windows and the coziness of the wood stove in the living room on cool evenings. The sliding doors in the dining area lead to a large deck overlooking water and the surrounding area. Vinyl siding installed 2024. The views are absolutely stunning! The electrical and plumbing work is in progress. The unfinished rooms offer great potential to finish this dwelling the way you would like it. Enjoy the convenience of a fully insulated bunkie located on site and an outhouse equipped with a composting toilet. The property has hydro, cell service, telephone available. New dock installed 2023 on cribbing. Approximately 5 minute boat ride from Wilson Lake public boat launch. For hunters, this location is a popular spot for deer, moose, and many other types of wildlife, WMU47. For the snowmobiling enthusiasts, some of Ontario’s finest OFSC trails are in close proximity in Argyle Rider Snowmobile Club territory. Don’t forget to ask about the details and advantages of owning in an Unorganized Township. Don't miss this fantastic opportunity to get into cottage life. (id:51532)
Tags
| Property Summary |
|---|
| Building |
|---|
| Land |
|---|
| Level | Rooms | Dimensions |
|---|---|---|
| Main level | Living room | 15'6'' x 13'9'' |
| 2pc Bathroom | Measurements not available | |
| Kitchen/Dining room | 19'0'' x 9'9'' | |
| Bedroom | 9'0'' x 9'4'' | |
| Bedroom | 9'8'' x 9'2'' |
| Features | |||||
|---|---|---|---|---|---|
| Country residential | None | Refrigerator | |||
| Stove | None | ||||





























