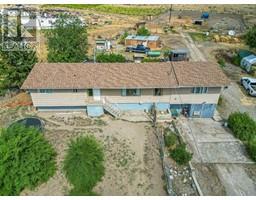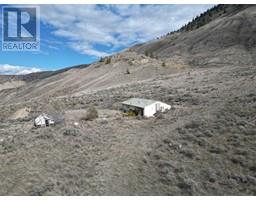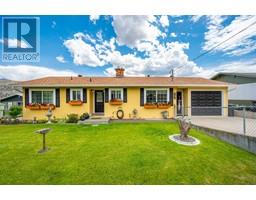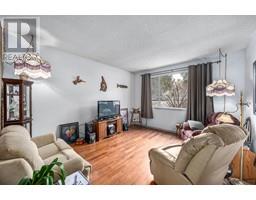506 BRINK STREET, Ashcroft, British Columbia, CA
Address: 506 BRINK STREET, Ashcroft, British Columbia
Summary Report Property
- MKT ID178981
- Building TypeHouse
- Property TypeSingle Family
- StatusBuy
- Added18 weeks ago
- Bedrooms3
- Bathrooms2
- Area2560 sq. ft.
- DirectionNo Data
- Added On12 Jul 2024
Property Overview
Welcome to 506 Brink Street. A basement entry home, close to 2500 sq. ft. with 3-bedrooms and 2-bathrooms located in the convenient location of downtown Ashcroft. Upstairs boasts a bright, inviting, spacious kitchen, dining and living room. The deck off the kitchen provides a great place to entertain family and friends. Down the hall enjoy a large primary bedroom with two more bedrooms and bathroom. Downstairs is perfect for families with a large family and rec room and two other rooms that could be turned into bedrooms. Also with the location of the bathroom and laundry room, plus with the additional two entrances downstairs, this floor allows the flexibility with the proper approvals a potential suite. Outside in front, has plenty of parking and the generous fenced back yard provides an opportunity to customize. Don't miss out on this fantastic opportunity to own a beautiful home in a prime location. All measurements approximate. (id:51532)
Tags
| Property Summary |
|---|
| Building |
|---|
| Level | Rooms | Dimensions |
|---|---|---|
| Basement | 3pc Bathroom | Measurements not available |
| Foyer | 11 ft ,11 in x 8 ft ,11 in | |
| Living room | 12 ft ,4 in x 23 ft ,2 in | |
| Recreational, Games room | 11 ft ,4 in x 22 ft ,4 in | |
| Den | 7 ft ,4 in x 11 ft ,6 in | |
| Other | 10 ft ,1 in x 8 ft ,6 in | |
| Laundry room | 12 ft ,11 in x 9 ft ,6 in | |
| Utility room | 4 ft ,4 in x 3 ft ,3 in | |
| Main level | 4pc Bathroom | Measurements not available |
| Kitchen | 18 ft ,3 in x 11 ft ,1 in | |
| Dining room | 13 ft ,7 in x 12 ft ,1 in | |
| Family room | 13 ft ,3 in x 13 ft ,1 in | |
| Primary Bedroom | 17 ft ,4 in x 12 ft ,9 in | |
| Bedroom | 11 ft ,7 in x 14 ft ,8 in | |
| Bedroom | 11 ft ,3 in x 14 ft ,8 in |
| Features | |||||
|---|---|---|---|---|---|
| Central location | Open(1) | ||||
















































