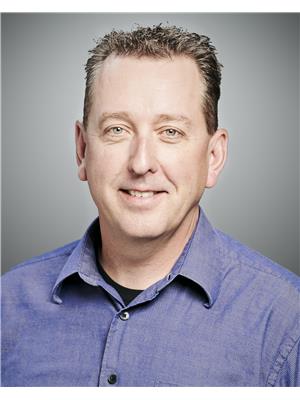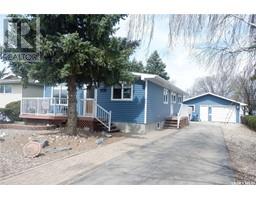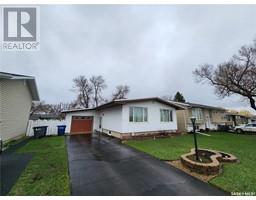2 Shaw PLACE, Assiniboia, Saskatchewan, CA
Address: 2 Shaw PLACE, Assiniboia, Saskatchewan
4 Beds3 Baths1330 sqftStatus: Buy Views : 685
Price
$285,000
Summary Report Property
- MKT IDSK972850
- Building TypeHouse
- Property TypeSingle Family
- StatusBuy
- Added19 weeks ago
- Bedrooms4
- Bathrooms3
- Area1330 sq. ft.
- DirectionNo Data
- Added On11 Jul 2024
Property Overview
Situated in a quiet cul de sac in Assiniboia, Sk. this bungalow should be a must to come view. This home has got lots going for it from its almost brand-new central vac, large 14x24 deck, spacious backyard, attached garage and a layout inside that most will appreciate. The home has been shingled within 3 years, most of the eaves are new, fireplace is functional, and the deck is not that old which again give bonuses to this property. Assiniboia is situated in the Heart of the South and has almost everything desired by most from doctors, hospital, schools, churches, banks, grocery stores, recreation facilities and so much more. Book your viewing today! (id:51532)
Tags
| Property Summary |
|---|
Property Type
Single Family
Building Type
House
Storeys
1
Square Footage
1330 sqft
Title
Freehold
Land Size
0.25 ac
Built in
1985
Parking Type
Attached Garage,Parking Pad,Parking Space(s)(4)
| Building |
|---|
Bathrooms
Total
4
Interior Features
Appliances Included
Refrigerator, Microwave, Freezer, Window Coverings, Garage door opener remote(s), Hood Fan, Storage Shed, Stove
Basement Type
Full (Partially finished)
Building Features
Features
Cul-de-sac, Treed, Irregular lot size, Balcony, Double width or more driveway
Architecture Style
Bungalow
Square Footage
1330 sqft
Structures
Deck
Heating & Cooling
Cooling
Central air conditioning
Heating Type
Forced air
Parking
Parking Type
Attached Garage,Parking Pad,Parking Space(s)(4)
| Land |
|---|
Lot Features
Fencing
Partially fenced
| Level | Rooms | Dimensions |
|---|---|---|
| Basement | Bonus Room | 9 ft ,11 in x 8 ft ,11 in |
| Bedroom | 11 ft ,4 in x 12 ft ,7 in | |
| Family room | 12 ft ,7 in x 32 ft ,7 in | |
| Utility room | 12 ft ,9 in x 30 ft | |
| Main level | Kitchen/Dining room | 16 ft ,6 in x 17 ft |
| Living room | 12 ft x 16 ft ,10 in | |
| Bedroom | 9 ft ,8 in x 10 ft ,2 in | |
| 4pc Bathroom | 5 ft x 8 ft ,7 in | |
| Primary Bedroom | 11 ft ,7 in x 13 ft ,4 in | |
| 3pc Ensuite bath | 4 ft ,6 in x 4 ft ,4 in | |
| Bedroom | 9 ft ,6 in x 10 ft | |
| Laundry room | 6 ft x 10 ft ,10 in | |
| 2pc Bathroom | 6 ft ,8 in x 42 ft |
| Features | |||||
|---|---|---|---|---|---|
| Cul-de-sac | Treed | Irregular lot size | |||
| Balcony | Double width or more driveway | Attached Garage | |||
| Parking Pad | Parking Space(s)(4) | Refrigerator | |||
| Microwave | Freezer | Window Coverings | |||
| Garage door opener remote(s) | Hood Fan | Storage Shed | |||
| Stove | Central air conditioning | ||||








































































