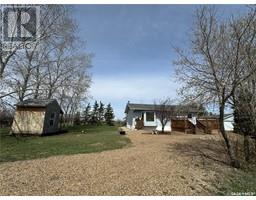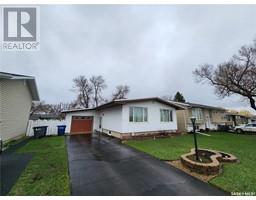102 Wood CRESCENT, Assiniboia, Saskatchewan, CA
Address: 102 Wood CRESCENT, Assiniboia, Saskatchewan
Summary Report Property
- MKT IDSK968520
- Building TypeHouse
- Property TypeSingle Family
- StatusBuy
- Added18 weeks ago
- Bedrooms4
- Bathrooms2
- Area1090 sq. ft.
- DirectionNo Data
- Added On16 Jul 2024
Property Overview
Located in the town of Assiniboia. Fully upgraded home in a quiet family crescent. Main floor features updated "Ikea" kitchen with all new cabinets and fixtures. The flooring has been upgraded in the entire home to good quality laminate, linoleum and ceramic tile. All the windows are upgraded to PVC, up and down. All new entry doors. High efficient natural gas furnace and water heater (direct vent) upgraded in 2007. Both bathrooms completely upgraded with all new fixtures. Main floor features shower stall and basement has jetted tub (heated ceramic tile floor). All appliances are in new condition. The home has been totally upgraded on the exterior with new vinyl siding and asphalt shinges. All three decks are upgraded with new maintence free deck boards and yard is "xeriscape" Repaved driveway with addition of interlocking brick. Double garage is separated into shop and garage area. If you are looking for a move in ready, modern home, you need to come have a look! (id:51532)
Tags
| Property Summary |
|---|
| Building |
|---|
| Land |
|---|
| Level | Rooms | Dimensions |
|---|---|---|
| Basement | Family room | 19' x 11'6" |
| Bedroom | 14' x 9'8" | |
| 3pc Bathroom | 5' x 8' | |
| Laundry room | 20' x 9'2" | |
| Storage | Measurements not available | |
| Main level | Kitchen | 9'6" x 9'2" |
| Dining room | 8'2" x 10'5" | |
| Living room | 18' x 14' | |
| 3pc Bathroom | 5' x 11' | |
| Primary Bedroom | 12'4" x 11' | |
| Bedroom | 11'3" x 10'3" | |
| Bedroom | 10'3" x 10'3" |
| Features | |||||
|---|---|---|---|---|---|
| Treed | Rectangular | Sump Pump | |||
| Detached Garage | Parking Space(s)(3) | Washer | |||
| Refrigerator | Satellite Dish | Dishwasher | |||
| Dryer | Window Coverings | Garage door opener remote(s) | |||
| Stove | Central air conditioning | ||||































































