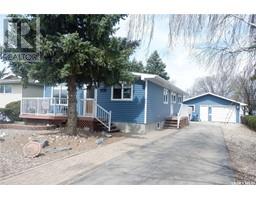901 Connaught AVENUE, Limerick, Saskatchewan, CA
Address: 901 Connaught AVENUE, Limerick, Saskatchewan
Summary Report Property
- MKT IDSK967829
- Building TypeHouse
- Property TypeSingle Family
- StatusBuy
- Added13 weeks ago
- Bedrooms3
- Bathrooms2
- Area963 sq. ft.
- DirectionNo Data
- Added On16 Aug 2024
Property Overview
Located in the Village of Limerick in a great location on the edge of town. This is a great parcel of land! It includes an updated home and a very large commercial shop. Great for a farmer that wants to live in town and have a place to work on your equipment. The entire yard is 1.6 acres with a view of the open prairie! The home features open concept desgin highlighted by a cabinet feature wall. There are two bedrooms and a large bathroom on the main floor. The basement is newly developed with a large family room, 3-piece bath, storage room and laundry in the utility room. The amazing exterior of the home features a large wrap around deck. The yard is surrounded by trees, so it really does feel very private. The double detached garage is very useful! The highlight of this property is the 2400 square foot commercial heated shop. You will find a large overhead door to provide great access for even large machinery. Or just use it for parking. THere is an office and a bathroom in the back. This building was constructed in 1998 and is in like new condition. A large yard and a great place to work! Come check it out! (id:51532)
Tags
| Property Summary |
|---|
| Building |
|---|
| Level | Rooms | Dimensions |
|---|---|---|
| Basement | Family room | 15'4" x 24' |
| Bedroom | 11 ft ,5 in x 9 ft ,4 in | |
| 3pc Bathroom | 5 ft x 7 ft | |
| Storage | 5 ft x 4 ft | |
| Laundry room | Measurements not available x 23 ft | |
| Main level | Kitchen | Measurements not available x 9 ft |
| Dining room | 7; x 8'6" | |
| Living room | 11'6" x 20'6" | |
| 4pc Bathroom | Measurements not available | |
| Primary Bedroom | 13' x 11'8" | |
| Bedroom | 8'3" x 12' |
| Features | |||||
|---|---|---|---|---|---|
| Treed | Rectangular | Sump Pump | |||
| Detached Garage | Detached Garage | Parking Pad | |||
| RV | RV | Gravel | |||
| Heated Garage | Parking Space(s)(10) | Washer | |||
| Refrigerator | Dishwasher | Dryer | |||
| Window Coverings | Garage door opener remote(s) | Storage Shed | |||
| Stove | Central air conditioning | ||||






















































