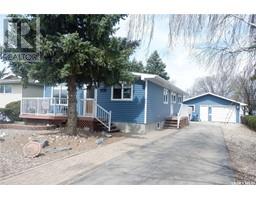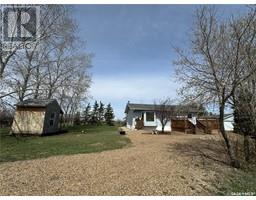355 Centre STREET, Coronach, Saskatchewan, CA
Address: 355 Centre STREET, Coronach, Saskatchewan
Summary Report Property
- MKT IDSK980623
- Building TypeHouse
- Property TypeSingle Family
- StatusBuy
- Added14 weeks ago
- Bedrooms4
- Bathrooms4
- Area1788 sq. ft.
- DirectionNo Data
- Added On14 Aug 2024
Property Overview
You will be amazed by the outstanding curb-appeal of this home! This exceptionally well built property was hand constructed by the original owners. It is Double walled – 2x6 plus 2x4 offset stud construction with continuous sealed vapour barrier on all exterior walls prior to constructing interior walls. The Custom Oak kitchen features a large Island with built-in cook top. The kitchen also boasts a built-in oven and dishwasher as well as the convenience of a garburator. The cabinets, cupboards, baseboards, and casings throughout the home were hand-crafted by the original owner and will withstand the test of time. The Sunroom with vaulted ceilings was added in 1999 with the windows being triple glazed. You will find beautiful hardwood flooring throughout the open area of the main floor. The living room and primary bedroom have upgraded carpet with the remaining two bedrooms and main bathroom have upgraded vinyl plank flooring. Main floor laundry is found at the back entry as well as a 2-piece bath. The furnace is a high efficient natural gas model with central air. An air exchange system with heat recovery was added. The basement features a large open family room with recreation area, an extra bedroom, den, 3-piece bath and lots of storage. The double attached garage is currently divided into a parking area, storage area and a heated workshop area.This could be easily opened into a large parking area if desired. The yard is very tastefully developed with lots of trees, shrubs and flowers. It features a circular driveway with rubberized pavement. There is a concrete parking pad under a new carport that is great for RV parking with the added convenience of a 220-plug close by. Garden doors from the Sunroom provide access to the large deck in the back, which has new deck boards. There is also a covered deck in the front of the home.The small triangle shaped lot at the back of the property is also included. Please call to arrange your personal tour! (id:51532)
Tags
| Property Summary |
|---|
| Building |
|---|
| Level | Rooms | Dimensions |
|---|---|---|
| Basement | Family room | 13 ft x 31 ft |
| Other | 13 ft x 16 ft ,6 in | |
| Storage | Measurements not available | |
| Den | 11 ft x 14 ft | |
| Bedroom | 12 ft x 14 ft | |
| 4pc Bathroom | 7 ft ,5 in x 8 ft ,9 in | |
| Utility room | 7 ft ,6 in x 14 ft ,4 in | |
| Main level | 3pc Ensuite bath | 5 ft x 5 ft |
| Bedroom | 10 ft ,3 in x 12 ft ,2 in | |
| 4pc Bathroom | 7 ft ,8 in x 6 ft ,6 in | |
| Bedroom | 8 ft x 12 ft | |
| Laundry room | 7 ft ,5 in x 5 ft | |
| 2pc Bathroom | 7 ft ,4 in x 2 ft ,7 in | |
| Kitchen | 14 ft ,7 in x 9 ft ,9 in | |
| Dining room | 9 ft ,9 in x 12 ft ,9 in | |
| Living room | 13 ft x 22 ft | |
| Sunroom | 14 ft ,6 in x 12 ft ,7 in | |
| Foyer | 10 ft x 13 ft | |
| Primary Bedroom | 14 ft x 12 ft ,7 in |
| Features | |||||
|---|---|---|---|---|---|
| Treed | Lane | Rectangular | |||
| Paved driveway | Attached Garage | Carport | |||
| Heated Garage | Parking Space(s)(8) | Refrigerator | |||
| Dishwasher | Microwave | Garburator | |||
| Oven - Built-In | Window Coverings | Garage door opener remote(s) | |||
| Play structure | Storage Shed | Central air conditioning | |||
| Air exchanger | |||||
































































