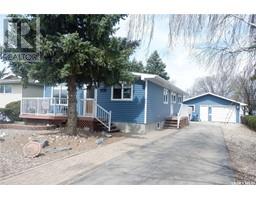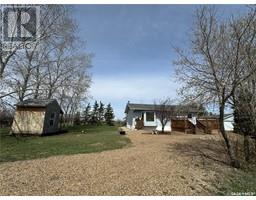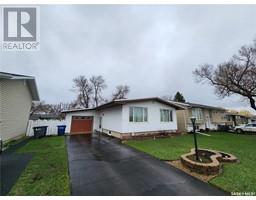600 6th AVENUE W, Assiniboia, Saskatchewan, CA
Address: 600 6th AVENUE W, Assiniboia, Saskatchewan
Summary Report Property
- MKT IDSK975756
- Building TypeHouse
- Property TypeSingle Family
- StatusBuy
- Added13 weeks ago
- Bedrooms3
- Bathrooms2
- Area1256 sq. ft.
- DirectionNo Data
- Added On16 Aug 2024
Property Overview
Located in the Town of Assiniboia in a great location on the edge of town. Have a look at this awesome property. Enter through the side door and immediatly see the main floor laundry room. The kitchen has white cabinetry and is open to the dining room. The home has tons of storage including a pantry in the kitchen and storage cabinets in the hallway. The living room has a large picture window to allow for lots of natural light. You will find 3 bedrooms and a 4=piece bath, complete with a Jacuzzi tub on the main level. The basement is fully developed with a huge recreation room, complete with a wetbar. Beside the stairs you will find a large den. Great for an in-home office. The basement features a 3-piece bath with a large shower. The utility room features the newly installed high efficient natural gas furnace and water heater. The family indicated that the furnace is a higher end model with extras. Off this room is more storage! A side room and two storage rooms in the back. You will have a place for everything. Wati until you see the fully fenced back yard. Complete with Gazebo, storage sheds and a garden area. This will become your favorite spot! The home features central air conditioning for comfort as well. Come take a look! (id:51532)
Tags
| Property Summary |
|---|
| Building |
|---|
| Land |
|---|
| Level | Rooms | Dimensions |
|---|---|---|
| Basement | Family room | 19' x 26' |
| 3pc Bathroom | 6'6" x 7'4" | |
| Utility room | Measurements not available | |
| Storage | Measurements not available | |
| Storage | 10' x 10'5" | |
| Storage | 12'10" x 6'7" | |
| Main level | Kitchen | 8'2" x 10'7" |
| Dining room | 8'11" x 10'5" | |
| Living room | 17'9" x 11'9" | |
| Primary Bedroom | 15'4" x 11'5" | |
| Bedroom | 12' x 9' | |
| 4pc Bathroom | Measurements not available | |
| Bedroom | 10'4" x 12' | |
| Laundry room | 7'5" x 5' |
| Features | |||||
|---|---|---|---|---|---|
| Treed | Corner Site | Rectangular | |||
| None | Parking Space(s)(1) | Washer | |||
| Refrigerator | Dishwasher | Dryer | |||
| Window Coverings | Storage Shed | Stove | |||
| Central air conditioning | |||||




















































