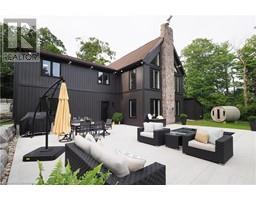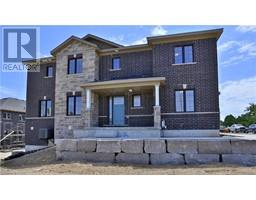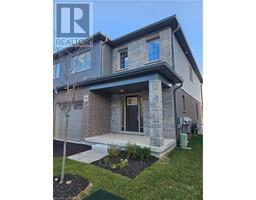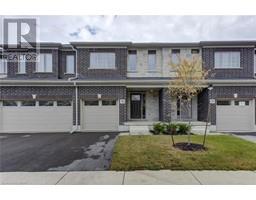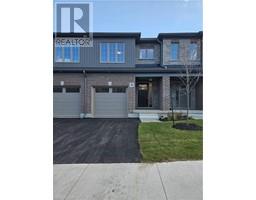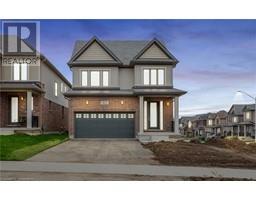29 RUSTIC OAK TRAIL Trail 60 - Ayr, Ayr, Ontario, CA
Address: 29 RUSTIC OAK TRAIL Trail, Ayr, Ontario
Summary Report Property
- MKT ID40622166
- Building TypeHouse
- Property TypeSingle Family
- StatusBuy
- Added18 weeks ago
- Bedrooms4
- Bathrooms4
- Area2623 sq. ft.
- DirectionNo Data
- Added On18 Jul 2024
Property Overview
This stunning, brand-new home in the sought-after neighborhood of Ayr, offers 4 bedrooms and 3.5 bathrooms. The main floor features a contemporary eat-in kitchen with top-of-the-line stainless steel appliances, quartz countertops, and separate living and dining areas perfect for family gatherings. The second floor includes a convenient laundry area with a new washer and dryer. The master bedroom boasts a luxurious 5-piece ensuite bathroom, and the additional bedrooms have large windows that flood the rooms with natural light. The upgraded washrooms feature walk-in glass showers and double vanities. Located just minutes from Waterloo and Kitchener, this home is also close to schools, parks, amenities, shopping, and trails in the peaceful and beautiful town of Ayr. Perfect for families looking for a harmonious and vibrant community. Book your private showing. (id:51532)
Tags
| Property Summary |
|---|
| Building |
|---|
| Land |
|---|
| Level | Rooms | Dimensions |
|---|---|---|
| Second level | Laundry room | 4'1'' x 8'4'' |
| Primary Bedroom | 16'1'' x 12'9'' | |
| Bedroom | 10'3'' x 12'8'' | |
| Bedroom | 15'9'' x 17'6'' | |
| Bedroom | 11'4'' x 12'6'' | |
| 5pc Bathroom | Measurements not available | |
| 5pc Bathroom | Measurements not available | |
| 3pc Bathroom | Measurements not available | |
| Main level | Living room | 12'6'' x 18'6'' |
| Kitchen | 13'0'' x 24'5'' | |
| Dining room | 9'7'' x 12'11'' | |
| 2pc Bathroom | Measurements not available |
| Features | |||||
|---|---|---|---|---|---|
| Country residential | Sump Pump | Attached Garage | |||
| Dishwasher | Dryer | Refrigerator | |||
| Stove | Washer | Central air conditioning | |||























































