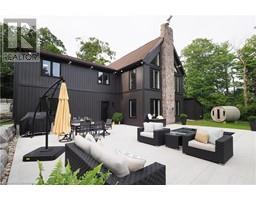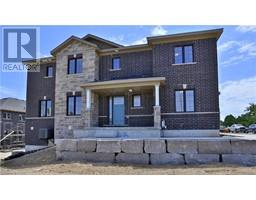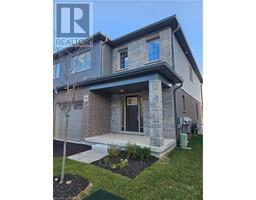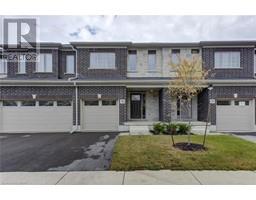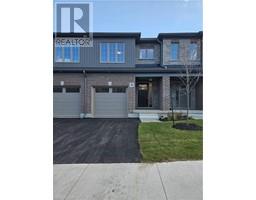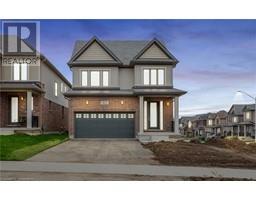41 WEST MILL Street Unit# 31 60 - Ayr, Ayr, Ontario, CA
Address: 41 WEST MILL Street Unit# 31, Ayr, Ontario
Summary Report Property
- MKT ID40632989
- Building TypeRow / Townhouse
- Property TypeSingle Family
- StatusBuy
- Added13 weeks ago
- Bedrooms4
- Bathrooms3
- Area1727 sq. ft.
- DirectionNo Data
- Added On16 Aug 2024
Property Overview
Over 1,700 sq, ft, 4 bedrooms, a flex/retreat room on the main level, this is a functional home with a convenient set up for anyone. Located in the village of Ayr, 10 mins from the 401, walking distance to groceries & Tim Hortons. This is 41 West Mill St, in the West Mill Landing community. Located in a growing area, the quaint village amenities of Ayr are a short stop away, with schools & an abundance of community life. This 4 bedroom + den layout is rarely offered, providing flexibility to almost anyone, whether just getting started in the market, growing a family or looking for an investment property that checks the boxes. You'll appreciate the open concept, giving you plenty of room & options to design the home to your liking. With high ceilings, there is also plenty of natural light which adds to the warm tones of the home. S/S appliances, a nice breakfast bar with electrical outlets, you'll always be hooked up & ready to go. The walkout to the backyard deck is perfect for winding down & catching some light. With no carpet on the main floor, this is a home that's easy to keep clean. Upstairs you will find 4 bedrooms, 2 bathrooms & your laundry. The master bedroom offers a semi ensuite washroom & a walk in closet. All of the rooms are spacious, well lit & functional. On the lower level, you will find access from the garage into the home. There is an unfinished space which offers many options to your liking. 2 Parking spaces in total (1 garage parking & 1 driveway parking). Currently vacant & ready to move in! (id:51532)
Tags
| Property Summary |
|---|
| Building |
|---|
| Land |
|---|
| Level | Rooms | Dimensions |
|---|---|---|
| Second level | Laundry room | Measurements not available |
| Bedroom | 8'10'' x 8'8'' | |
| Bedroom | 8'0'' x 12'0'' | |
| 4pc Bathroom | Measurements not available | |
| Bedroom | 8'0'' x 10'0'' | |
| 4pc Bathroom | Measurements not available | |
| Primary Bedroom | 8'11'' x 12'0'' | |
| Main level | 2pc Bathroom | Measurements not available |
| Other | 13'2'' x 10'10'' | |
| Great room | 17'3'' x 12'0'' | |
| Dinette | 10'2'' x 12'0'' | |
| Kitchen | 10'2'' x 11'11'' |
| Features | |||||
|---|---|---|---|---|---|
| Attached Garage | Visitor Parking | Dishwasher | |||
| Dryer | Freezer | Refrigerator | |||
| Stove | Water softener | Washer | |||
| Central air conditioning | |||||




































