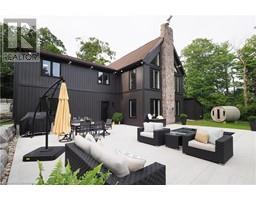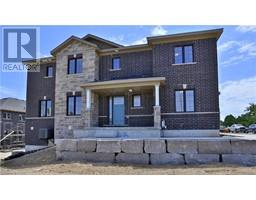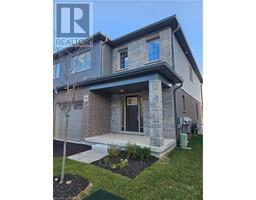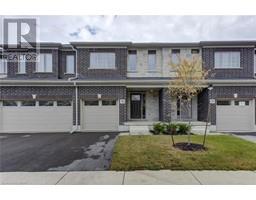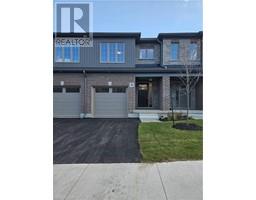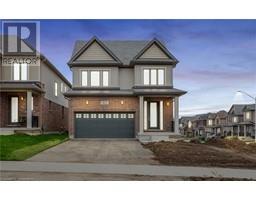50 BUTE Street Unit# 13 60 - Ayr, Ayr, Ontario, CA
Address: 50 BUTE Street Unit# 13, Ayr, Ontario
Summary Report Property
- MKT ID40619282
- Building TypeRow / Townhouse
- Property TypeSingle Family
- StatusBuy
- Added18 weeks ago
- Bedrooms3
- Bathrooms3
- Area1857 sq. ft.
- DirectionNo Data
- Added On16 Jul 2024
Property Overview
Welcome to Unit #13 at the River Valley Condominiums in Ayr! You are sure to be impressed with this end-unit townhome backing on to green space and featuring sleek finishes with a custom floor plan. Stepping through the front doors you will be greeted by the bright foyer. Tiled floors lead you into the heart of the home where you will find engineered hardwood flooring, recessed lighting, and crown moulding throughout. The beautiful kitchen boasts herringbone tile backsplash, full-rise cabinetry, bevelled quartz counters, and an island with a breakfast bar. The living room offers great space and is illuminated with natural light while the dining area provides for a generously sized table and offers access to your large deck with green space views. A powder room and access to your garage complete the main floor. Customized by the builder during its conception, this unit offers a one of kind second floor layout. The primary bedroom is sprawling with views out to the rear yard and offers an 80 sq.ft walk-in closet with pocket door access to both the bedroom and the 5pc ensuite with double-sinks, soaker tub, and step in shower! Two other well-sized bedrooms are found on the second floor along with a 4pc main bathroom and your laundry room with plenty cabinet space and a sink. Are you looking to put your own design into this home? Well there is no better place than the basement which features a clean slate for your imagination and a hard-to-find walk-out to the rear yard! This unit coupled with a serene and private location as well as reasonable condo fees make the perfect spot for you to plant your roots whether you are a young couple, growing a family, or just someone looking to relax with low maintenance living. Book your private viewing today and see what Unit #13 at 50 Bute Street has to offer you! (id:51532)
Tags
| Property Summary |
|---|
| Building |
|---|
| Land |
|---|
| Level | Rooms | Dimensions |
|---|---|---|
| Second level | Laundry room | Measurements not available |
| 4pc Bathroom | Measurements not available | |
| Bedroom | 12'5'' x 14'4'' | |
| Bedroom | 10'4'' x 12'10'' | |
| Full bathroom | Measurements not available | |
| Primary Bedroom | 16'2'' x 12'2'' | |
| Basement | Utility room | 12'2'' x 7'7'' |
| Cold room | 7'4'' x 6'2'' | |
| Other | Measurements not available | |
| Utility room | 11'6'' x 6'8'' | |
| Recreation room | 24'3'' x 16'5'' | |
| Main level | 2pc Bathroom | Measurements not available |
| Eat in kitchen | 12'2'' x 20'4'' | |
| Living room | 13'2'' x 16'11'' | |
| Foyer | 21'11'' x 8'0'' |
| Features | |||||
|---|---|---|---|---|---|
| Paved driveway | Sump Pump | Automatic Garage Door Opener | |||
| Attached Garage | Dishwasher | Dryer | |||
| Refrigerator | Stove | Water softener | |||
| Washer | Microwave Built-in | Hood Fan | |||
| Garage door opener | Central air conditioning | ||||





















































