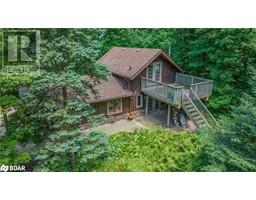7 THOMSON Street BA06 - Lakeshore, Barrie, Ontario, CA
Address: 7 THOMSON Street, Barrie, Ontario
Summary Report Property
- MKT ID40635175
- Building TypeHouse
- Property TypeSingle Family
- StatusBuy
- Added13 weeks ago
- Bedrooms3
- Bathrooms2
- Area1682 sq. ft.
- DirectionNo Data
- Added On19 Aug 2024
Property Overview
Immaculately Maintained Home With Registered Second Suite! Nestled On A Quiet, Tucked Away Family Friendly Street, Close To Barrie's Beautiful Waterfront! Conveniently Laid out to Accommodate Multi Family Lifestyle Or Add To Investment Portfolio. Upper Level 2 Bedroom Unit With Welcoming Covered Front Porch, Updated Flooring Throughout, & Massive 3 Season Sunroom Lined With Windows Overlooking Front Yard. Spacious Kitchen With Stainless Steel Appliances, & Breakfast Bar. 2nd Bedroom & Living Room With Massive Windows. Updated 4 Piece Bathroom. Sprawling Primary Bedroom in Upper Loft With Fireplace, Ceiling Fan, Vaulted Ceilings, & Features Own Office Area, Perfect For Working From Home! Main Level 1 Bedroom Unit Offers Separate Entrance Porch Leading To Spacious Mudroom. Inside Boasts Original Hardwood Flooring, 9 Ft Ceilings, & Massive Windows Throughout For Natural Light To Pour In! Spacious Kitchen With Upgraded Tiles, Centre Island, Farmhouse Sink, & Lots Of Storage! 3 Piece Bathroom Also Has Updated Tiles. Living Room Conveniently Placed Between Primary Bedroom & Kitchen! Backyard Access Features Fully Fenced Yard For Extra Privacy, Greenspace, Firepit, & Garden Shed. Shared Lower Level Laundry. 2 Driveways For Both Units To Have Parking Spaces. Perfect Way To Offset Your Mortgage Or A Fantastic Portfolio Product. (id:51532)
Tags
| Property Summary |
|---|
| Building |
|---|
| Land |
|---|
| Level | Rooms | Dimensions |
|---|---|---|
| Second level | Sunroom | 19'3'' x 7'3'' |
| Bedroom | 11'6'' x 8'8'' | |
| Family room | 11'7'' x 9'1'' | |
| Kitchen | 11'6'' x 9'5'' | |
| 4pc Bathroom | Measurements not available | |
| Third level | Office | 10'5'' x 15'4'' |
| Bedroom | 10'5'' x 12'8'' | |
| Main level | Mud room | 13'1'' x 5'3'' |
| Primary Bedroom | 11'7'' x 12'3'' | |
| Living room | 9'7'' x 12'1'' | |
| Kitchen | 10'2'' x 12'2'' | |
| 3pc Bathroom | Measurements not available |
| Features | |||||
|---|---|---|---|---|---|
| Microwave | Refrigerator | Stove | |||
| Central air conditioning | |||||




































































