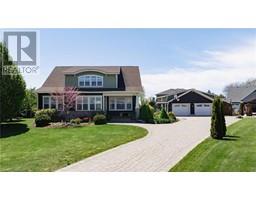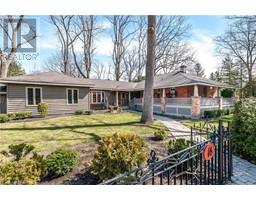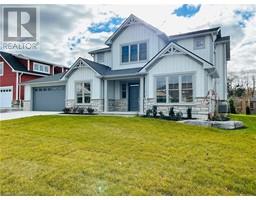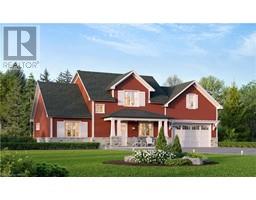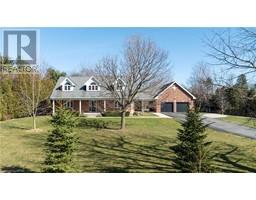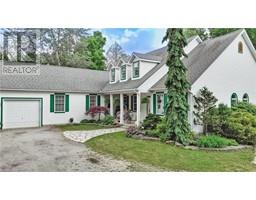11 WILLIAM Street Bayfield, Bayfield, Ontario, CA
Address: 11 WILLIAM Street, Bayfield, Ontario
4 Beds3 Baths1564 sqftStatus: Buy Views : 601
Price
$849,900
Summary Report Property
- MKT ID40572603
- Building TypeHouse
- Property TypeSingle Family
- StatusBuy
- Added13 weeks ago
- Bedrooms4
- Bathrooms3
- Area1564 sq. ft.
- DirectionNo Data
- Added On21 Aug 2024
Property Overview
This is a great opportunity to buy a very well kept, brick, 2006 built, 3 + 1 bedroom open concept ranch style bungalow with a 1.5 car attached garage in Bayfield featuring vinyl plank flooring, bright spacious living/dining room, primary bedroom with walk-in closet and 3pc ensuite bath, main floor laundry, loads of potential in the mostly finished basement with a gas fireplace, a stairwell from the garage to the basement, rear deck with a timber frame overhang over the deck, roof that was replaced in 2020, central air conditioning, air exchanger, forced air gas furnace, kitchen with a pantry, fenced in rear yard, and only 3 blocks from the downtown. (id:51532)
Tags
| Property Summary |
|---|
Property Type
Single Family
Building Type
House
Storeys
1
Square Footage
1564.85 sqft
Subdivision Name
Bayfield
Title
Freehold
Land Size
under 1/2 acre
Built in
2006
Parking Type
Attached Garage
| Building |
|---|
Bedrooms
Above Grade
3
Below Grade
1
Bathrooms
Total
4
Partial
1
Interior Features
Appliances Included
Dryer, Refrigerator, Stove, Washer
Basement Type
Full (Partially finished)
Building Features
Features
Automatic Garage Door Opener
Style
Detached
Architecture Style
Bungalow
Square Footage
1564.85 sqft
Rental Equipment
None
Heating & Cooling
Cooling
Central air conditioning
Heating Type
Forced air
Utilities
Utility Sewer
Municipal sewage system
Water
Municipal water
Exterior Features
Exterior Finish
Brick Veneer
Neighbourhood Features
Community Features
Quiet Area
Amenities Nearby
Beach, Golf Nearby, Marina
Parking
Parking Type
Attached Garage
Total Parking Spaces
5
| Land |
|---|
Other Property Information
Zoning Description
R1
| Level | Rooms | Dimensions |
|---|---|---|
| Lower level | Other | 38'3'' x 29'7'' |
| 2pc Bathroom | 9'11'' x 7'11'' | |
| Bedroom | 12'8'' x 9'5'' | |
| Recreation room | 28'9'' x 27'9'' | |
| Main level | Laundry room | Measurements not available |
| Other | 27'10'' x 17'7'' | |
| Foyer | 10'9'' x 5'6'' | |
| Bedroom | 12'2'' x 12'0'' | |
| 4pc Bathroom | 8'7'' x 7'8'' | |
| Bedroom | 14'6'' x 12'11'' | |
| Full bathroom | 8'7'' x 6'9'' | |
| Primary Bedroom | 14'6'' x 11'11'' | |
| Dining room | 14'7'' x 12'6'' | |
| Kitchen | 14'7'' x 13'5'' | |
| Living room | 26'6'' x 13'11'' |
| Features | |||||
|---|---|---|---|---|---|
| Automatic Garage Door Opener | Attached Garage | Dryer | |||
| Refrigerator | Stove | Washer | |||
| Central air conditioning | |||||

























































