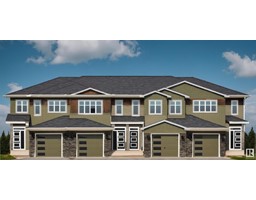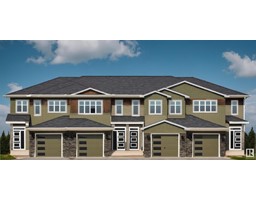65 LAKEWOOD BV Beaumont Lakes, Beaumont, Alberta, CA
Address: 65 LAKEWOOD BV, Beaumont, Alberta
Summary Report Property
- MKT IDE4402526
- Building TypeHouse
- Property TypeSingle Family
- StatusBuy
- Added13 weeks ago
- Bedrooms2
- Bathrooms3
- Area1576 sq. ft.
- DirectionNo Data
- Added On17 Aug 2024
Property Overview
Located in the desirable neighbourhood of Beaumont Lakes, this stunning bi-level features 2,600sq ft of finished living space, a gorgeous WALKOUT basement backing onto a POND, a TRIPLE ATTACHED/HEATED garage, and much more! Upon entry into the very large foyer, you are met with vaulted ceilings and an open concept layout. The main level hosts a large den, a HUGE custom designed kitchen, SPACIOUS dining area with access to your upper patio, a LARGE living room complete with a gas fireplace, PLUS a 3pc powder room/hidden laundry room! The 437sq ft owners suite is located on the upper floor and showcases a large WALK-IN closet and sizeable ensuite. Downstairs you will find 9ft ceilings, in-floor hearting, a large bedroom, 4pc bathroom, a fabulous wet bar for entertaining and another huge living room complete with gas fireplace. The outside is as stunning as the inside with beautiful, low maintenance landscaping, and a lower concrete patio in the backyard. Original owner, and very well cared for! (id:51532)
Tags
| Property Summary |
|---|
| Building |
|---|
| Land |
|---|
| Level | Rooms | Dimensions |
|---|---|---|
| Basement | Family room | 5.06 m x 5.99 m |
| Bedroom 2 | 3.4 m x 4.29 m | |
| Second Kitchen | 3 m x 2.67 m | |
| Main level | Living room | 4.03 m x 4.5 m |
| Dining room | 4.13 m x 4.03 m | |
| Kitchen | 4.56 m x 4.95 m | |
| Den | 3.49 m x 3.94 m | |
| Upper Level | Primary Bedroom | 3.68 m x 5 m |
| Features | |||||
|---|---|---|---|---|---|
| See remarks | Wet bar | Heated Garage | |||
| Attached Garage | Dishwasher | Dryer | |||
| Garage door opener remote(s) | Garage door opener | Microwave Range Hood Combo | |||
| Stove | Central Vacuum | Washer | |||
| Window Coverings | Refrigerator | Central air conditioning | |||





























































































