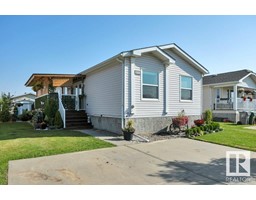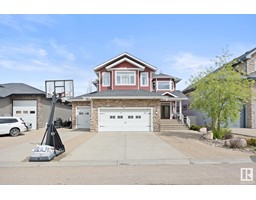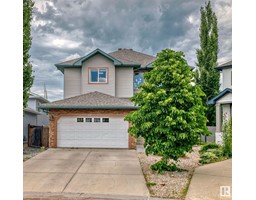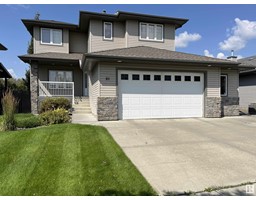5601 51 ST Willow Park_LEDU, Leduc, Alberta, CA
Address: 5601 51 ST, Leduc, Alberta
Summary Report Property
- MKT IDE4400084
- Building TypeHouse
- Property TypeSingle Family
- StatusBuy
- Added13 weeks ago
- Bedrooms3
- Bathrooms3
- Area1308 sq. ft.
- DirectionNo Data
- Added On21 Aug 2024
Property Overview
Located in the charming neighbourhood of Willow Park, this centrally located bungalow screams POTENTIAL, POTENTIAL, POTENTIAL. The home boasts over 1,300sq ft above grade, is on a large mature lot, and has a double detached 23x23, heated garage! The main floor hosts the MASSIVE U-SHAPED kitchen, completed with a large walk in pantry and a LARGE dining room off the kitchen. The MASSIVE living room is complemented with large WEST facing windows. Also on the main floor is the primary bedroom, complete with a 2pc ensuite, a large 4 pc main bathroom, and two good size spare bedrooms. Downstairs is partially finished, with potential for 2 more bedrooms, and an already completed 3 pc bathroom! 5 minutes from the EIA, walking distance to school, shopping and public transit! (id:51532)
Tags
| Property Summary |
|---|
| Building |
|---|
| Land |
|---|
| Level | Rooms | Dimensions |
|---|---|---|
| Basement | Recreation room | 7.88 m x 5.45 m |
| Laundry room | 2.09 m x 1.68 m | |
| Other | 3.66 m x 2.91 m | |
| Main level | Living room | 4.79 m x 459 m |
| Kitchen | 3.78 m x 3.64 m | |
| Primary Bedroom | 4.17 m x 4.06 m | |
| Bedroom 2 | 4.05 m x 3.07 m | |
| Bedroom 3 | 4.07 m x 2.49 m |
| Features | |||||
|---|---|---|---|---|---|
| See remarks | Detached Garage | Heated Garage | |||
| Dishwasher | Dryer | Microwave Range Hood Combo | |||
| Refrigerator | Washer | Central air conditioning | |||



































































