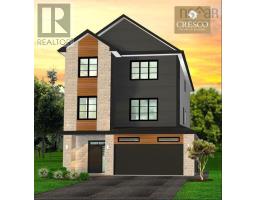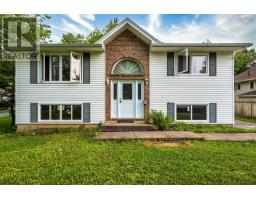107 31 River Lane, Bedford, Nova Scotia, CA
Address: 107 31 River Lane, Bedford, Nova Scotia
Summary Report Property
- MKT ID202420667
- Building TypeApartment
- Property TypeSingle Family
- StatusBuy
- Added12 weeks ago
- Bedrooms2
- Bathrooms1
- Area870 sq. ft.
- DirectionNo Data
- Added On26 Aug 2024
Property Overview
This updated 2 bedroom condo, in a well maintained building, is move-in ready! Located in sought after Bedford, this carpet-free unit features two bedrooms, one bathroom, open concept living/dining room, in-unit laundry and storage. The unit also includes new stainless steel appliances, updated wall and trim paint, new flooring throughout, new kitchen cabinets, new bathroom vanity and new lighting. With some good weather still to come, you can look forward to enjoying the large outdoor, in-ground salt water pool. The building is ideally positioned for striking a great work-life balance. Easy commutes, close outdoor recreation and all amenities are nearby. Within walking distance: shopping, grocery stores, restaurants, gyms and walking/cycling trails. The unit includes an assigned parking space and plenty of visitor spaces, but the great location means close to major bus routes, too. Only a 15 minute drive to Halifax Stanfield Airport, Bayer's Lake and Burnside. Dartmouth and Halifax are also close. Whether you are a first time buyer, downsizing or an investor looking to add to your portfolio, this one is for you. Book a tour today so you can experience the park-like setting of River Glen Estates! (id:51532)
Tags
| Property Summary |
|---|
| Building |
|---|
| Level | Rooms | Dimensions |
|---|---|---|
| Main level | Kitchen | 11.3 x 7.8 |
| Living room | 18 x 12.1 | |
| Bedroom | 14 x 11.1 | |
| Bedroom | 14 x 9.8 | |
| Laundry / Bath | 9.1 x 7.8 | |
| Bath (# pieces 1-6) | 9 x 5.1 |
| Features | |||||
|---|---|---|---|---|---|
| Range | Dishwasher | Dryer | |||
| Washer | Refrigerator | ||||






















