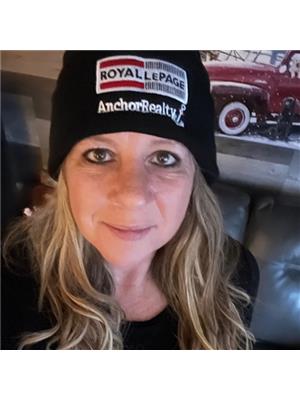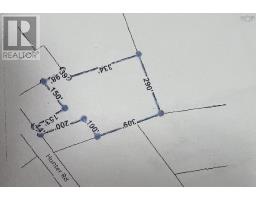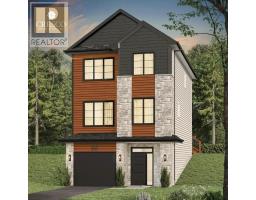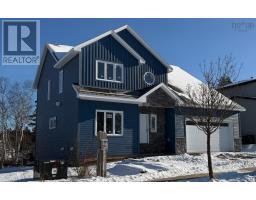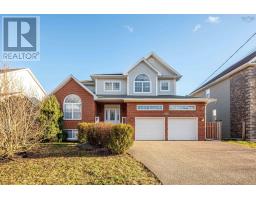14 Elsie Tolson Way, Bedford, Nova Scotia, CA
Address: 14 Elsie Tolson Way, Bedford, Nova Scotia
Summary Report Property
- MKT ID202502530
- Building TypeHouse
- Property TypeSingle Family
- StatusBuy
- Added2 weeks ago
- Bedrooms3
- Bathrooms3
- Area1521 sq. ft.
- DirectionNo Data
- Added On07 Feb 2025
Property Overview
Welcome to a charming tucked away quiet street in the heart of Old Bedford. This 2sty home with garage features a paved driveway,walk into an open concept kitchen/dining with appliances included,bright living room and walk out to your patio,main floor bedroom or can be used an an office ,1-3 PC bath,walk up to the second level with laundry, large primary bedroom with walk in closet and en suite,second bedroom with large walk in closet. This home also features a large crawl space which is great for storage.Cape cod wood siding. This home inconveniently located within walking distance to the Sunnyside Mall, Pete's Fruitique and local dining establishments. Take a stroll down Fort Sackville Road to visit the historic Scott Manor House, walk along beautiful Shore Drive and stop into the Bedford Basin Yacht Club or make your way to DeWolfe Park through the walking trail and enjoy the spectacular views the Bedford Basin has to offer. This house it a true gem in a fantastic location, make it your home today! Please know that there is some touch up's to be done to this home and it will be freshly painted as well ,tenant just moved out and finishes will be done asap. (id:51532)
Tags
| Property Summary |
|---|
| Building |
|---|
| Level | Rooms | Dimensions |
|---|---|---|
| Second level | Primary Bedroom | 14x12 |
| Ensuite (# pieces 2-6) | 8x8 | |
| Bedroom | 12x11 | |
| Bath (# pieces 1-6) | 6x8 | |
| Main level | Living room | 17x13.6 |
| Kitchen | 16x13.6 | |
| Dining room | combo | |
| Bedroom | 11x9.8 | |
| Bath (# pieces 1-6) | 5x5 |
| Features | |||||
|---|---|---|---|---|---|
| Garage | Attached Garage | Range | |||
| Stove | Dishwasher | Dryer | |||
| Washer | Refrigerator | Heat Pump | |||



















































