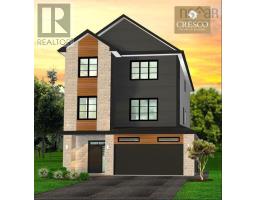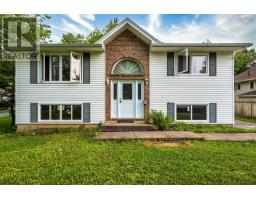220 Waterfront Drive, Bedford, Nova Scotia, CA
Address: 220 Waterfront Drive, Bedford, Nova Scotia
Summary Report Property
- MKT ID202420683
- Building TypeApartment
- Property TypeSingle Family
- StatusBuy
- Added12 weeks ago
- Bedrooms2
- Bathrooms2
- Area1440 sq. ft.
- DirectionNo Data
- Added On27 Aug 2024
Property Overview
Welcome to Suite 307 at The Dockside, located at 220 Waterfront Dr. This light-filled condo, just a short stroll away from the future Bedford Mill Cove ferry terminal, offers a blend of comfort and elegance. The 2-bed + den, 2-bath unit boasts an open concept layout flooded with natural light from floor-to-ceiling windows, seamlessly integrating living and dining spaces with solarium, perfect for entertaining. The kitchen features stainless steel appliances, granite countertops, and ample cabinetry. The primary bedroom includes a walk-in closet and luxurious ensuite with a deep soaker tub, while the second bedroom offers versatility as a guest room or home office. Relax on the private balcony overlooking Moirs Pond, enjoy amenities like the fitness center and heated salt-water pool, and appreciate the convenience of a live-in superintendent. With high-end finishes and year-round comfort provided by the in-unit ductless heat pump system, this unit embodies waterfront living at its finest. Don't miss the chance to call Suite 307 at The Dockside your new home. (id:51532)
Tags
| Property Summary |
|---|
| Building |
|---|
| Level | Rooms | Dimensions |
|---|---|---|
| Main level | Foyer | 9.10x9.7 |
| Living room | 20.9x10.4 | |
| Dining room | 11.1x7.6 | |
| Kitchen | 14.9x10.11 | |
| Other | Solarium | |
| Den | 8.6x8.5 | |
| Primary Bedroom | 20.7x12.8 | |
| Ensuite (# pieces 2-6) | 12x6.2+jog | |
| Bedroom | 13.1x9.11 | |
| Bath (# pieces 1-6) | 8.3x5 | |
| Laundry room | Off Hallway | |
| Storage | 7x5 |
| Features | |||||
|---|---|---|---|---|---|
| Balcony | Garage | Underground | |||
| Parking Space(s) | Stove | Dishwasher | |||
| Dryer | Washer | Microwave Range Hood Combo | |||
| Refrigerator | Heat Pump | ||||
























































