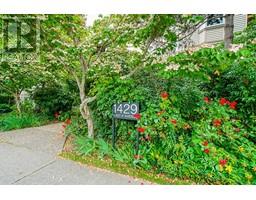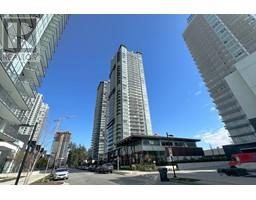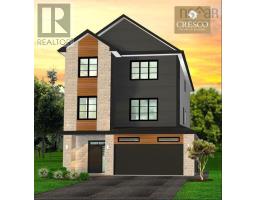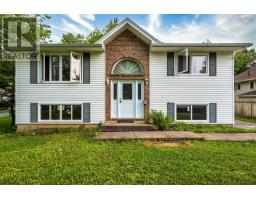35 Windridge Lane, Bedford, Nova Scotia, CA
Address: 35 Windridge Lane, Bedford, Nova Scotia
Summary Report Property
- MKT ID202419081
- Building TypeHouse
- Property TypeSingle Family
- StatusBuy
- Added14 weeks ago
- Bedrooms4
- Bathrooms4
- Area2620 sq. ft.
- DirectionNo Data
- Added On14 Aug 2024
Property Overview
Welcome to this lovely R2000 family home in the Park of Raviens. The main level features an open-concept layout with 9 ft ceilings, a superb kitchen with ample cabinet storage, granite countertops, and a large peninsula island perfect for entertaining family and friends. The convenient dining room provides a walkout to the deck and stairs leading to the backyard. Hardwood flooring flows throughout the upstairs. The generous-sized primary bedroom includes a walk-in closet and an ensuite bathroom. There are two other good-sized bedrooms, a four-piece bathroom, and a convenient laundry room with a large sink. The basement offers a large rec room, an additional bedroom, and a full bath. Don't forget the ducted heat pump, providing efficient and comfortable heating and cooling year-round. Walk out to the fully fenced backyard to enjoy privacy and nature. This home is close to all amenities, including playgrounds and schools. Call today for your private viewing (id:51532)
Tags
| Property Summary |
|---|
| Building |
|---|
| Level | Rooms | Dimensions |
|---|---|---|
| Second level | Primary Bedroom | 17.8 x 12.5 |
| Ensuite (# pieces 2-6) | 4 Pieces | |
| Bedroom | 12.6 x 12.4 | |
| Bedroom | 12 x 11 | |
| Bath (# pieces 1-6) | 4 Pieces | |
| Laundry / Bath | 8.5 x 5.8 | |
| Basement | Family room | 20 x 12.6 |
| Bedroom | 12.9 x 12.4 | |
| Bath (# pieces 1-6) | 4 Pieces | |
| Main level | Foyer | 8 X 7 |
| Living room | 21 X 13.7 | |
| Eat in kitchen | 20.6 X 13 | |
| Bath (# pieces 1-6) | 2 Pieces |
| Features | |||||
|---|---|---|---|---|---|
| Garage | Range | Dishwasher | |||
| Dryer | Washer | Refrigerator | |||
| Heat Pump | |||||







































































