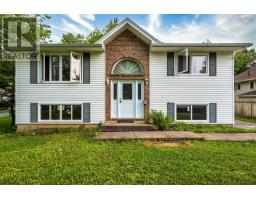361 Shore Drive, Bedford, Nova Scotia, CA
Address: 361 Shore Drive, Bedford, Nova Scotia
Summary Report Property
- MKT ID202420027
- Building TypeHouse
- Property TypeSingle Family
- StatusBuy
- Added13 weeks ago
- Bedrooms3
- Bathrooms2
- Area1458 sq. ft.
- DirectionNo Data
- Added On19 Aug 2024
Property Overview
Charming 2 Bedroom plus den semi-detached home on Bedford's exclusive Shore Drive marina neighbourhood. Immerse yourself in a Bedford Basin lifestyle with boat launch access, municipal swimming pool, yacht club marina, walking trails, and more. This home features an open concept living and dining area leading into a quaint galley kitchen offering a nautical feel. Step out onto the main floor deck, ideal for seasonal living and grilling on the bbq. The upper level features the primary bedroom, full 4 piece bath and an office/den that could function as a third bedroom. The lower level has a large bedroom, full 4 piece bath, spacious tv/family room, laundry and walk-out to the fenced back yard. The home is close to all amenities. Book your showing and make your move to Shore Drive. (id:51532)
Tags
| Property Summary |
|---|
| Building |
|---|
| Level | Rooms | Dimensions |
|---|---|---|
| Second level | Primary Bedroom | 9.8x11.5 |
| Den | 7.10x10.6 | |
| Bath (# pieces 1-6) | 4.11x10.6 | |
| Lower level | Family room | 23.1x12.2 |
| Bath (# pieces 1-6) | 5.1x7.2 | |
| Bedroom | 9.6x11.9 | |
| Laundry room | 7.9x11.9 | |
| Main level | Living room | 23.1x12.9 |
| Dining room | 9.7x11.5 | |
| Kitchen | 7.0x8.1 |
| Features | |||||
|---|---|---|---|---|---|
| Stove | Dishwasher | Dryer | |||
| Washer | Refrigerator | Wall unit | |||
| Heat Pump | |||||






















































