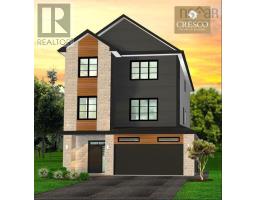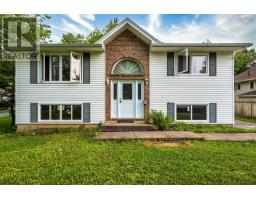4 Scotia Drive, Bedford, Nova Scotia, CA
Address: 4 Scotia Drive, Bedford, Nova Scotia
Summary Report Property
- MKT ID202419362
- Building TypeHouse
- Property TypeSingle Family
- StatusBuy
- Added9 weeks ago
- Bedrooms3
- Bathrooms3
- Area1949 sq. ft.
- DirectionNo Data
- Added On12 Aug 2024
Property Overview
Welcome to 4 Scotia Drive, an inviting open concept, semi-detached home in the sought-after community of Bedford. This property boasts two and a half bathrooms and three generously sized bedrooms, each equipped with ample storage. One of the standout features of this property is the versatile walkout basement. This space holds excellent potential for conversion into a separate unit, making it ideal for accommodating in-laws or generating rental income. The possibilities are endless, adding valuable flexibility to the home. The property is vacant and well-maintained, ensuring a smooth and immediate transition into your new home. Its prime location in a family-friendly neighbourhood offers convenient access to local amenities, schools, and parks, enhancing your overall lifestyle. With an open, well-lit layout, this Bedford home is welcoming and move-in ready. Don?t miss the opportunity to make this charming residence your own - schedule a viewing today and see all that it has to offer. (id:51532)
Tags
| Property Summary |
|---|
| Building |
|---|
| Level | Rooms | Dimensions |
|---|---|---|
| Second level | Primary Bedroom | 14.5x12.2 |
| Ensuite (# pieces 2-6) | 5.9x8.4 | |
| Bedroom | 10x10.7 | |
| Bedroom | 10.1x8.10 | |
| Basement | Family room | 22.6x11.7 |
| Bath (# pieces 1-6) | 4.11x7.3 | |
| Mud room | 10.1x11.8 | |
| Utility room | 4.7x7.5 | |
| Main level | Living room | 22.7x16 |
| Dining room | 9.11x8 | |
| Kitchen | 9.11x11.10 | |
| Bath (# pieces 1-6) | 5.3x7.2 | |
| Foyer | 54 |
| Features | |||||
|---|---|---|---|---|---|
| Treed | Oven - Electric | Dishwasher | |||
| Dryer | Washer | Refrigerator | |||
| Central Vacuum | |||||
















































