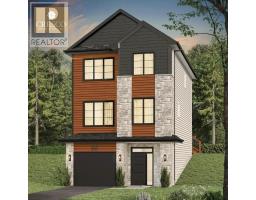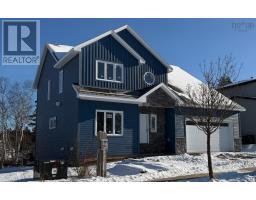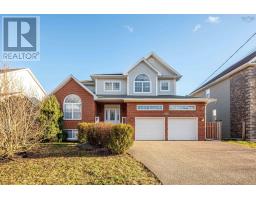403 80 Waterfront Drive, Bedford, Nova Scotia, CA
Address: 403 80 Waterfront Drive, Bedford, Nova Scotia
Summary Report Property
- MKT ID202419100
- Building TypeApartment
- Property TypeSingle Family
- StatusBuy
- Added25 weeks ago
- Bedrooms3
- Bathrooms2
- Area1894 sq. ft.
- DirectionNo Data
- Added On23 Aug 2024
Property Overview
Places like this don't come along often! This is a unique penthouse condo that features 2 levels, 3 bedrooms, 2 baths, 2 balcony's, and a major view. Centrally located on Bedfords Shore with easy access to all amenities and a quick commute to either Halifax or Dartmouth. Coming off the elevator you are greeted by a veranda over looking the front of the building. The main level has a eat in kitchen with stainless steel appliances and granite countertops. open concept dining and living room with a balcony overlooking the water great for barbequing, a den, secondary primary suite with access to the bathroom that is shared with the laundry, and another bedroom. The whole top floor is the primary suite. It is spacious and flooded with light. There is a sitting area in front of the second balcony which is a great way to begin or end your day by taking in the water views. Two walk in closets just outside of the Ensuite with stand up shower and soaking tub. It leaves you feeling like you just escaped into a peaceful retreat. The building is well maintained and managed. Heat, and water is included in the condo fees so all you have for utilities is your power. Come check it out for yourself today. (id:51532)
Tags
| Property Summary |
|---|
| Building |
|---|
| Level | Rooms | Dimensions |
|---|---|---|
| Second level | Ensuite (# pieces 2-6) | 11.7 x 7 |
| Primary Bedroom | 15 x 10.1 (+) 12 x 8 | |
| Main level | Living room | 26.1 x 11.7 |
| Kitchen | 7.5 x 7.6 | |
| Bedroom | 10.1 x 10 | |
| Storage | 10.5 x 6.7 | |
| Laundry / Bath | 8.3 x 7.3 | |
| Bedroom | 10.2 x 10.2 | |
| Den | 10.3 x 6 |
| Features | |||||
|---|---|---|---|---|---|
| Balcony | Level | Garage | |||
| Detached Garage | Range - Electric | Stove | |||
| Dishwasher | Dryer | Microwave | |||
| Refrigerator | Intercom | Wall unit | |||
| Heat Pump | |||||






















































