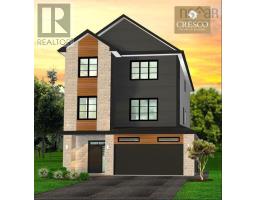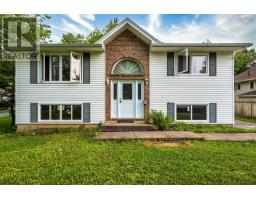72 Clearview Drive, Bedford, Nova Scotia, CA
Address: 72 Clearview Drive, Bedford, Nova Scotia
Summary Report Property
- MKT ID202419646
- Building TypeHouse
- Property TypeSingle Family
- StatusBuy
- Added14 weeks ago
- Bedrooms3
- Bathrooms2
- Area27405 sq. ft.
- DirectionNo Data
- Added On14 Aug 2024
Property Overview
Welcome to 72 Cleariew Drive. Discover the charm of this Cape Cod gem in the coveted Shoreview Heights neighborhood of Bedford! Nestled on a serene, kid-friendly cul-de-sac, this lovingly maintained home is ready for new memories. With 3 bedrooms, 2 full baths, and nearly 2800 sq ft, it offers ample space for family living. Enjoy modern comforts with a fully ducted heat pump, vinyl windows, and a new hot water heater (?24). Recent upgrades include roof shingles ('14), heat pump ('15), and front steps ('18), windows (between ?03 & ?05), siding ?03, plus so much more. The backyard features a lovely deck, perfect for outdoor relaxation. Close to Bedford?s waterfront and amenities, this home is a perfect blend of convenience and comfort. Don?t miss out on this exceptional family home! One step inside is all you will need to feel right at home. Your search is over, this is the house you have been waiting for to call ?HOME?. (id:51532)
Tags
| Property Summary |
|---|
| Building |
|---|
| Level | Rooms | Dimensions |
|---|---|---|
| Second level | Primary Bedroom | 25.9 x 13.5 |
| Bath (# pieces 1-6) | 8.11 x 8.2 | |
| Bedroom | 11.5 x 10.2 | |
| Basement | Den | 15.4 x 12.11 |
| Family room | 15.7 x 12.6 | |
| Storage | 33.9 x 14.3 | |
| Storage | 12.2 x 12.1 | |
| Other | 31.3 x 3.10 | |
| Main level | Kitchen | 11.8 x 15.4 |
| Dining room | 14.2 x 14 | |
| Family room | 12.2 x 12 | |
| Bath (# pieces 1-6) | 8.1 x 6.11 | |
| Laundry room | 10.1 x 6.10 | |
| Storage | 4.10 x 4.9 | |
| Living room | 16.10 x 11.11 |
| Features | |||||
|---|---|---|---|---|---|
| Sloping | Garage | Attached Garage | |||
| Dryer | Washer | Walk out | |||
| Heat Pump | |||||

































































