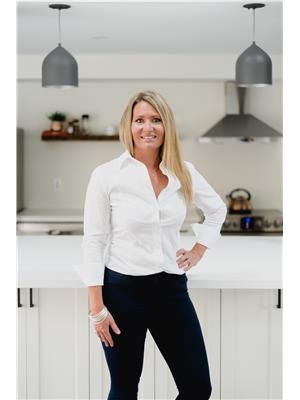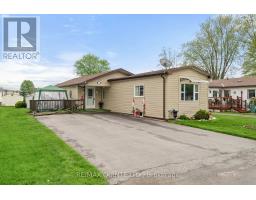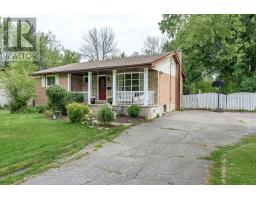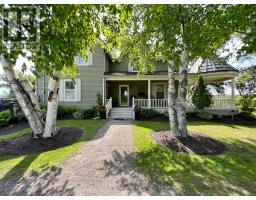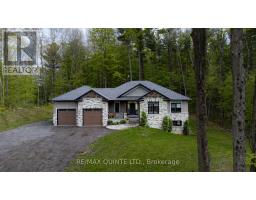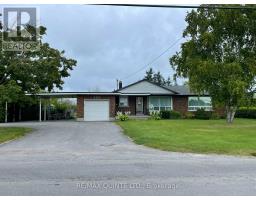117 BRIDGE STREET W, Belleville, Ontario, CA
Address: 117 BRIDGE STREET W, Belleville, Ontario
Summary Report Property
- MKT IDX9230803
- Building TypeDuplex
- Property TypeSingle Family
- StatusBuy
- Added13 weeks ago
- Bedrooms3
- Bathrooms2
- Area0 sq. ft.
- DirectionNo Data
- Added On16 Aug 2024
Property Overview
Centrally located, this West End DUPLEX offers convenience and accessibility, with all amenities nearby and easy access to the city bus route. Ideal for investors seeking an affordable entry point into the market, this fully tenanted DUPLEX provides an immediate return on investment. The lower unit is 1105 sq ft and has a 2-bedroom, 1-bathroom layout with bright living and dining areas. The upper unit is 1087sq ft featuring 1-bedroom, 1-bathroom and ample storage. Each unit comes equipped with essential appliances; and includes 2 fridges, 2 stoves, a washer & dryer in the upper unit and a dishwasher in the lower. Parking is available for both units, ensuring tenant satisfaction and convenience. The lower unit enjoys a large back deck and backyard, perfect for outdoor relaxation and entertainment. The upper unit features a sprawling front porch, offering a charming outdoor space to enjoy. Don't miss out on this opportunity to own a well-maintained DUPLEX in a desirable location. **** EXTRAS **** Roof (2011), Electrical (2013), Boiler (2008), Main sewage line (2015) (id:51532)
Tags
| Property Summary |
|---|
| Building |
|---|
| Land |
|---|
| Level | Rooms | Dimensions |
|---|---|---|
| Second level | Other | 2.47 m x 3.76 m |
| Bedroom | 3.76 m x 3.38 m | |
| Dining room | 3.8 m x 3.28 m | |
| Living room | 3.8 m x 4.23 m | |
| Kitchen | 3.76 m x 3.28 m | |
| Main level | Bedroom | 3.78 m x 4.4 m |
| Bedroom 2 | 2.67 m x 2.76 m | |
| Dining room | 5.92 m x 3.49 m | |
| Living room | 4.56 m x 3.83 m | |
| Kitchen | 3.83 m x 3.81 m |
| Features | |||||
|---|---|---|---|---|---|
| Dishwasher | Dryer | Refrigerator | |||
| Stove | Washer | ||||

























