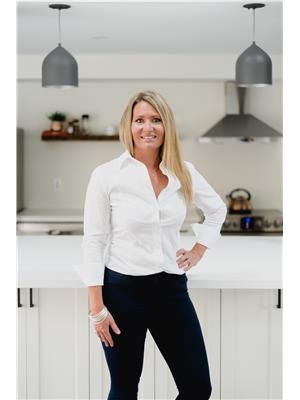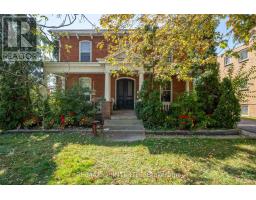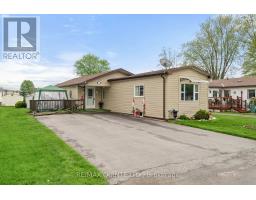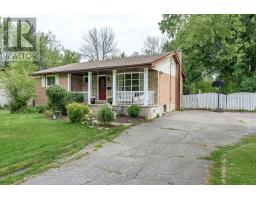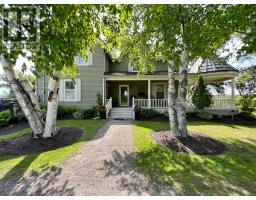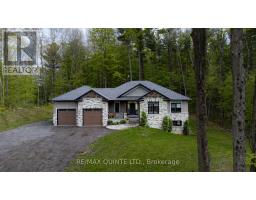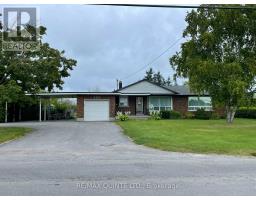8 EDGEHILL ROAD, Belleville, Ontario, CA
Address: 8 EDGEHILL ROAD, Belleville, Ontario
Summary Report Property
- MKT IDX9019079
- Building TypeHouse
- Property TypeSingle Family
- StatusBuy
- Added19 weeks ago
- Bedrooms5
- Bathrooms3
- Area0 sq. ft.
- DirectionNo Data
- Added On10 Jul 2024
Property Overview
Welcome to your new family home nestled in the heart of the East End. This all-brick, 5-bedroom, 3-bathroom home offers spacious living across two levels, perfect for growing families. Situated in a friendly neighbourhood next to a serene park and school, this home is ideal for outdoor activities and peaceful walks. Offering five generously sized bedrooms provides ample space for everyone. Three bathrooms ensure convenience and privacy for all family members. Enjoy cozy evenings in the welcoming living room and host memorable dinners in the spacious dining area. The lower level of the home offers a versatile space that can be used as a recreation room, home office, or hobby area. The highlight of this home is the expansive backyard featuring an enclosed inground pool. Extend the swimming season and create unforgettable memories with family and friends. This home retains much of its original charm, offering the opportunity for personal touches and customization to suit your style and preferences. With its close proximity to excellent schools, shopping centres, and recreational facilities and easy access to major highways and public transportation for commuting convenience, this is the perfect opportunity to move to a welcoming community with friendly neighbours and start envisioning your family's future in this wonderful property! (id:51532)
Tags
| Property Summary |
|---|
| Building |
|---|
| Land |
|---|
| Level | Rooms | Dimensions |
|---|---|---|
| Second level | Bedroom | 3.8 m x 3.63 m |
| Bedroom 2 | 2.82 m x 3.45 m | |
| Bedroom 3 | 2.86 m x 3.63 m | |
| Bedroom 4 | 3.12 m x 2.45 m | |
| Bathroom | 2.4 m x 2.45 m | |
| Lower level | Den | 2.77 m x 3.46 m |
| Bathroom | 1.44 m x 3.46 m | |
| Recreational, Games room | 8.52 m x 3.61 m | |
| Main level | Living room | 5.78 m x 4.18 m |
| Dining room | 3.81 m x 2.9 m | |
| Kitchen | 3.59 m x 2.9 m | |
| Bathroom | 1.16 m x 1.92 m |
| Features | |||||
|---|---|---|---|---|---|
| Carpet Free | Attached Garage | Dryer | |||
| Freezer | Refrigerator | Stove | |||
| Washer | Fireplace(s) | ||||





































