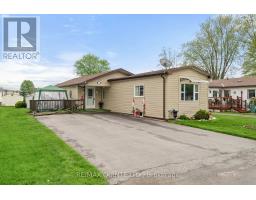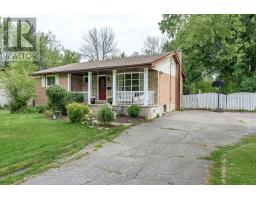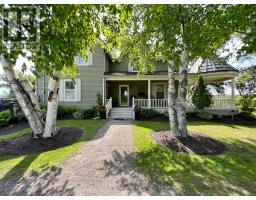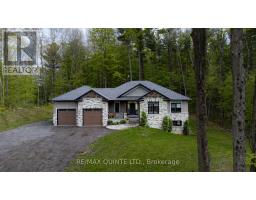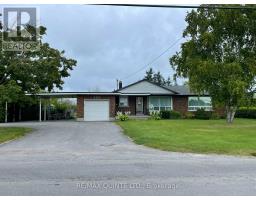12 QUEEN STREET, Belleville, Ontario, CA
Address: 12 QUEEN STREET, Belleville, Ontario
Summary Report Property
- MKT IDX9231760
- Building TypeRow / Townhouse
- Property TypeSingle Family
- StatusBuy
- Added14 weeks ago
- Bedrooms1
- Bathrooms2
- Area0 sq. ft.
- DirectionNo Data
- Added On11 Aug 2024
Property Overview
This two story, townhouse style condo is located on one of the prettiest streets in all of Belleville's Old East Hill. With 2 baths, a large primary bedroom, and a den that could easily be converted for a variety of uses, this condo is perfect for a young professional, a first time home buyer or an investor looking to buy into Belleville's most sought after neighborhood. This incredible location allows you to walk to the Corby Rose Garden, East Hill park and the downtown district within a matter of minutes. The entire complex recently had the basement waterproofed and the exterior landscaping updated with stone walkways and patios all the way around. The unfinished lower level is great for storage and has the ability to be made into a laundry area with a very minimal upgrade. Condo fees are $412.46 /Monthly which includes Association Fee, Building Insurance, Building Maintenance, Ground Maintenance/Landscaping, Parking, Private Garbage Removal, Property Management Fees, Roof, Snow Removal, and windows . Don't miss your chance to buy into this amazing neighborhood at an incredible price point!! Check out the virtual tour in HD!! (id:51532)
Tags
| Property Summary |
|---|
| Building |
|---|
| Land |
|---|
| Level | Rooms | Dimensions |
|---|---|---|
| Second level | Primary Bedroom | 3.76 m x 3.59 m |
| Bedroom 2 | 3.79 m x 3.59 m | |
| Basement | Other | 8.43 m x 3.45 m |
| Main level | Living room | 3.81 m x 3.67 m |
| Kitchen | 4.86 m x 3.67 m |
| Features | |||||
|---|---|---|---|---|---|
| Dryer | Refrigerator | Stove | |||
| Washer | Window Coverings | Central air conditioning | |||
| Separate Electricity Meters | Separate Heating Controls | ||||


























