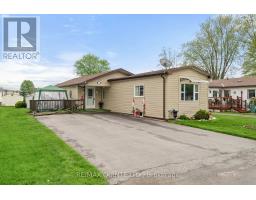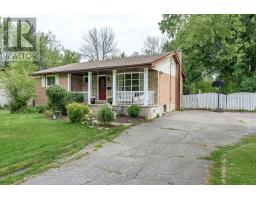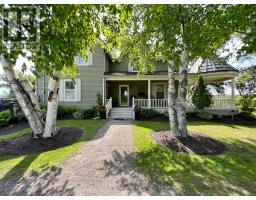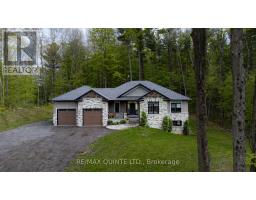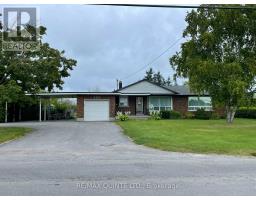92 VICTORIA AVENUE, Belleville, Ontario, CA
Address: 92 VICTORIA AVENUE, Belleville, Ontario
Summary Report Property
- MKT IDX9265832
- Building TypeHouse
- Property TypeSingle Family
- StatusBuy
- Added12 weeks ago
- Bedrooms4
- Bathrooms3
- Area0 sq. ft.
- DirectionNo Data
- Added On26 Aug 2024
Property Overview
This 4 bed, 3 bath, semi detached home in Belleville's old East Hill has ALL THE UPGRADES!!! If you have been looking for something under 500k in the East Hill, now is your chance!! With 3 newly renovated bathrooms, brand new flooring throughout, brand new doors and trim work, a brand new stunner of a kitchen , many brand new windows, and a furnace that is only 6 months old, you will be living maintenance free for years to come!! Entering through the front door we find a main floor with the perfect layout for entertaining that offers a living room, dining room, a beautiful kitchen with a breakfast bar and a powder room off of the hallway. Heading upstairs we find 3 large bedrooms, with an extra large primary and a beautiful 4 piece bath. Heading downstairs we find a large rec room, another bedroom, and another newly renovated 3 piece bath. The side entrance could allow the unit to be perfect for multi-family living. Out back we find a yard that is just big enough for all the kids and dogs but not so big that you will spend your whole weekend cutting it!! Don't miss out! Book your showing today or come and see me at our open house on Saturday August 24th from 1pm-3pm!! **** EXTRAS **** Hot water tank is a rental. $43.45 per month. One of the sellers is the listing agent. (id:51532)
Tags
| Property Summary |
|---|
| Building |
|---|
| Land |
|---|
| Level | Rooms | Dimensions |
|---|---|---|
| Second level | Primary Bedroom | 4.54 m x 3.65 m |
| Bedroom 2 | 3.03 m x 3.7 m | |
| Bedroom 3 | 3.09 m x 3.38 m | |
| Basement | Recreational, Games room | 4.23 m x 3.83 m |
| Other | 2.46 m x 3.83 m | |
| Utility room | 1.38 m x 3.94 m | |
| Main level | Foyer | 3.39 m x 4.25 m |
| Kitchen | 3.72 m x 4.01 m | |
| Dining room | 3.31 m x 3.99 m | |
| Living room | 3.63 m x 4.06 m |
| Features | |||||
|---|---|---|---|---|---|
| Sump Pump | Water meter | Dishwasher | |||
| Refrigerator | Central air conditioning | ||||



































