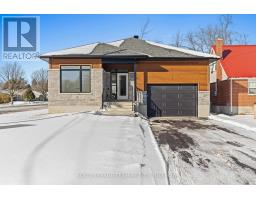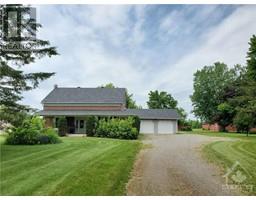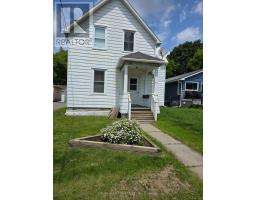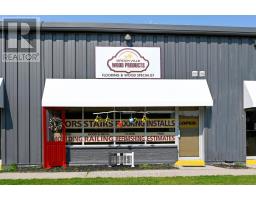1005 MOORE STREET, Brockville, Ontario, CA
Address: 1005 MOORE STREET, Brockville, Ontario
Summary Report Property
- MKT IDX11895558
- Building TypeHouse
- Property TypeSingle Family
- StatusBuy
- Added12 weeks ago
- Bedrooms4
- Bathrooms3
- Area0 sq. ft.
- DirectionNo Data
- Added On17 Dec 2024
Property Overview
Welcome to 1005 Moore Street in Stirling Meadows, Brockville. With easy access to Highway 401 and nearby shopping amenities, this semi-detached home offers both a prime location and quality craftsmanship. The 'Thornbury 4-Bedroom Model' by Mackie Homes features approximately 1,868 sq ft of thoughtfully designed living space across all levels. Filled with natural light, the bright, open-concept interior is perfect for families and hosting. The kitchen, designed with a centre island, stone countertops, and a pantry, allows clear sightlines to the living and dining areas. Additional features include an exterior sundeck overlooking the backyard and an attached, oversized single garage. Upstairs, you will find four bedrooms, a family bathroom, and a convenient laundry room. The primary bedroom is complete with a walk-in closet and an ensuite bathroom. (id:51532)
Tags
| Property Summary |
|---|
| Building |
|---|
| Land |
|---|
| Level | Rooms | Dimensions |
|---|---|---|
| Second level | Bedroom | 3.4 m x 3.4 m |
| Primary Bedroom | 4.02 m x 4.14 m | |
| Laundry room | 2.01 m x 1.86 m | |
| Bedroom | 3.2 m x 3.4 m | |
| Bedroom | 3.1 m x 3.4 m | |
| Main level | Foyer | 2.18 m x 1.54 m |
| Kitchen | 4.41 m x 2.92 m | |
| Dining room | 3.35 m x 4.01 m | |
| Living room | 3.96 m x 4.01 m | |
| Pantry | 1.32 m x 1.32 m |
| Features | |||||
|---|---|---|---|---|---|
| Irregular lot size | Garage | Inside Entry | |||
| Central air conditioning | |||||


















































