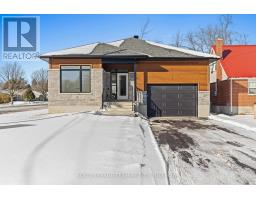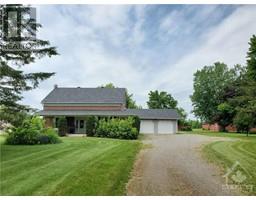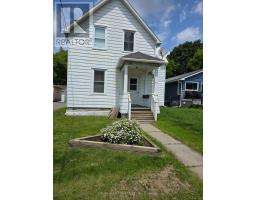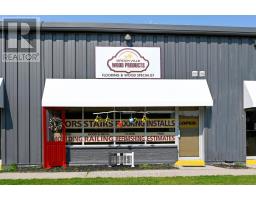1017 MOORE STREET, Brockville, Ontario, CA
Address: 1017 MOORE STREET, Brockville, Ontario
Summary Report Property
- MKT IDX9523040
- Building TypeHouse
- Property TypeSingle Family
- StatusBuy
- Added13 weeks ago
- Bedrooms3
- Bathrooms3
- Area0 sq. ft.
- DirectionNo Data
- Added On11 Dec 2024
Property Overview
This house is not built. Images of a similar model are provided, however variations may be made by the builder. **An Open House will be held at 1 Duke Street on Sunday, December 15th from 2:00pm to 4:00pm.** Nestled in a prime location just minutes from Hwy 401 and surrounded by local amenities, the Stratford model by Mackie Homes, offers both convenience & style. Boasting 2,095 sq. ft. of living space, this home features a bright, open-concept layout with 3 bds, 3 bths & an oversized single-car garage. The kitchen, complete with a centre island, granite countertops, a pantry & a versatile office nook, is perfect for both everyday living & entertaining. The dining room seamlessly extends to the sundeck & backyard, offering the perfect indoor-outdoor flow for hosting or relaxing outdoors. Upstairs, the primary bd features a walk-in closet and a 5-pc ensuite. Two additional bds, a family bth & a laundry room complete the 2nd level., Flooring: Mixed (id:51532)
Tags
| Property Summary |
|---|
| Building |
|---|
| Land |
|---|
| Level | Rooms | Dimensions |
|---|---|---|
| Second level | Other | 3.09 m x 1.54 m |
| Bedroom | 3.55 m x 3.07 m | |
| Bedroom | 2.89 m x 3.68 m | |
| Primary Bedroom | 4.41 m x 3.7 m | |
| Bathroom | 2.76 m x 3.5 m | |
| Main level | Foyer | 2.13 m x 2.05 m |
| Kitchen | 4.41 m x 3.4 m | |
| Other | 2.99 m x 2.89 m | |
| Pantry | 1.85 m x 1.54 m | |
| Dining room | 3.35 m x 4.29 m | |
| Living room | 3.91 m x 4.29 m | |
| Mud room | 2.38 m x 1.42 m |
| Features | |||||
|---|---|---|---|---|---|
| Inside Entry | Central air conditioning | ||||







































