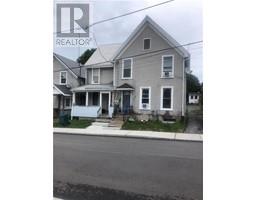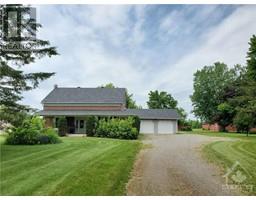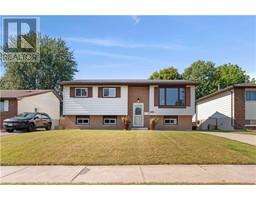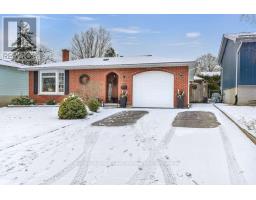1158 CUTHBERTSON AVENUE, Brockville, Ontario, CA
Address: 1158 CUTHBERTSON AVENUE, Brockville, Ontario
Summary Report Property
- MKT IDX11884544
- Building TypeRow / Townhouse
- Property TypeSingle Family
- StatusBuy
- Added5 weeks ago
- Bedrooms3
- Bathrooms2
- Area0 sq. ft.
- DirectionNo Data
- Added On06 Dec 2024
Property Overview
Welcome to 1158 Cuthbertson Avenue located in a very sought after area of Brockville with schools, shopping, restaurants, recreation and much more at your fingertips. There are three spacious bedrooms with lots of natural light and oversized closets. Storage is not a problem in this home. The roof was redone in 2024 and has a transferable warranty to the new owners. New blinds throughout were installed last year, including Plantation Shutters on the rear sliding door and sidelights. This home is clean and ready to move into. There is a 10'x 20' garage to keep you car out of the snow, plus an extra parking spot on the driveway. In the spring, you can expect tulips and lavender to add a splash of colour and the backyard is fully fenced. Last 12 months utilities were: Hydro $978.02, Gas $634.75, Water/Sewer $637.60 making this a very affordable house to own and operate. Book your private showing today! (id:51532)
Tags
| Property Summary |
|---|
| Building |
|---|
| Land |
|---|
| Level | Rooms | Dimensions |
|---|---|---|
| Second level | Primary Bedroom | 5.1 m x 3.8 m |
| Bedroom 2 | 4.7 m x 2.8 m | |
| Bedroom 3 | 4.2 m x 2.8 m | |
| Bathroom | 2.5 m x 2.4 m | |
| Lower level | Family room | 6.3 m x 3.5 m |
| Cold room | 2.5 m x 1.3 m | |
| Laundry room | 6.1 m x 2.6 m | |
| Ground level | Foyer | 2.9 m x 1.7 m |
| Living room | 5.2 m x 3.3 m | |
| Dining room | 3 m x 2.4 m | |
| Kitchen | 3.3 m x 2.3 m |
| Features | |||||
|---|---|---|---|---|---|
| Attached Garage | Water meter | Blinds | |||
| Dishwasher | Dryer | Refrigerator | |||
| Stove | Washer | Central air conditioning | |||
















































