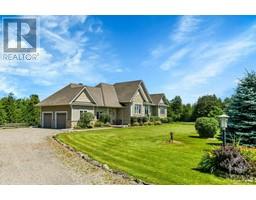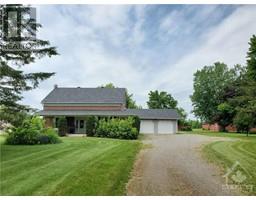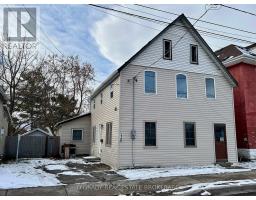24 BUTTERFIELD PLACE, Brockville, Ontario, CA
Address: 24 BUTTERFIELD PLACE, Brockville, Ontario
Summary Report Property
- MKT IDX11957860
- Building TypeHouse
- Property TypeSingle Family
- StatusBuy
- Added3 days ago
- Bedrooms3
- Bathrooms2
- Area0 sq. ft.
- DirectionNo Data
- Added On05 Feb 2025
Property Overview
Welcome to 24 Butterfield Place. The updated bungalow is located in Brockville's East end minutes from the St. Lawrence River and shopping. This open concept home has had more than $130,000 in upgrades over the last three years including high efficiency windows, custom window coverings, metal roof, new insulated siding and floor coverings to name a few. The kitchen has custom cabinets, granite counter tops, a large island and high end stainless steel appliances. The kitchen overlooks a large rear deck complete with a hot tub, gazebo and a fully fenced private back yard with a large storage shed. All three bedrooms are bright and spacious with good sized closets. The smallest is currently used as a home office. The property is fully landscaped with a recently planted perennial garden in the front yard and a large deck to enjoy your morning coffee. This is the perfect property for people looking to downsize or those just starting out. Please call if you have questions or would like to book a showing. (id:51532)
Tags
| Property Summary |
|---|
| Building |
|---|
| Level | Rooms | Dimensions |
|---|---|---|
| Main level | Living room | 4.9 m x 3.53 m |
| Dining room | 3.2 m x 1.95 m | |
| Kitchen | 4.3 m x 3.89 m | |
| Bathroom | 3 m x 2.2 m | |
| Bedroom | 3.2 m x 2.46 m | |
| Bedroom 2 | 3.4 m x 3 m | |
| Primary Bedroom | 3.5 m x 325 m | |
| Bathroom | 2.4 m x 1.75 m |
| Features | |||||
|---|---|---|---|---|---|
| Attached Garage | Water Heater | Dishwasher | |||
| Dryer | Hot Tub | Refrigerator | |||
| Stove | Washer | Window Coverings | |||
| Central air conditioning | |||||





















































