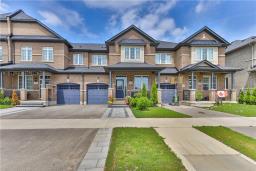2642 BLUFFS Way, Burlington, Ontario, CA
Address: 2642 BLUFFS Way, Burlington, Ontario
5 Beds6 Baths4133 sqftStatus: Buy Views : 626
Price
$5,399,900
Summary Report Property
- MKT IDH4204900
- Building TypeHouse
- Property TypeSingle Family
- StatusBuy
- Added12 weeks ago
- Bedrooms5
- Bathrooms6
- Area4133 sq. ft.
- DirectionNo Data
- Added On26 Aug 2024
Property Overview
Located in one of the most sought-after enclaves of luxurious homes in "The Bluffs," this custom-built 4+1 bedroom, 6 bathroom home offers over 6200 sq. ft. of living space. Situated on approx 2 acres, the property backs onto a protected, lush forest, providing a serene and private setting. Despite its tranquil surroundings, the home is in close proximity to the amenities of urban Burlington. Recently renovated from top to bottom, this exquisite residence combines modern luxury with natural beauty. (id:51532)
Tags
| Property Summary |
|---|
Property Type
Single Family
Building Type
House
Storeys
2
Square Footage
4133 sqft
Title
Freehold
Land Size
196.85 x 459.32|2 - 4.99 acres
Built in
2003
Parking Type
Attached Garage,Inside Entry,Interlocked
| Building |
|---|
Bedrooms
Above Grade
4
Below Grade
1
Bathrooms
Total
5
Partial
1
Interior Features
Appliances Included
Alarm System, Central Vacuum
Basement Type
Full (Finished)
Building Features
Features
Treed, Wooded area, Golf course/parkland, Paved driveway, Level, Country residential, Sump Pump, Automatic Garage Door Opener
Foundation Type
Poured Concrete
Style
Detached
Architecture Style
2 Level
Square Footage
4133 sqft
Rental Equipment
Water Heater
Heating & Cooling
Cooling
Central air conditioning
Heating Type
Forced air
Utilities
Utility Sewer
Septic System
Water
Drilled Well, Well
Exterior Features
Exterior Finish
Other, Stone
Neighbourhood Features
Community Features
Quiet Area
Amenities Nearby
Golf Course, Ski area
Parking
Parking Type
Attached Garage,Inside Entry,Interlocked
Total Parking Spaces
15
| Level | Rooms | Dimensions |
|---|---|---|
| Second level | 3pc Bathroom | Measurements not available |
| 4pc Bathroom | Measurements not available | |
| 5pc Ensuite bath | Measurements not available | |
| Laundry room | Measurements not available | |
| Bedroom | 18' 6'' x 22' 3'' | |
| Bedroom | 14' 3'' x 19' 5'' | |
| Primary Bedroom | 21' 10'' x 16' 3'' | |
| Basement | Storage | 27' 3'' x 18' 2'' |
| 3pc Bathroom | 8' 6'' x 10' 1'' | |
| Laundry room | 13' 8'' x 10' 9'' | |
| Bedroom | 13' 7'' x 15' 6'' | |
| Games room | 16' 7'' x 15' 9'' | |
| Recreation room | 21' 3'' x 16' 5'' | |
| Ground level | 3pc Bathroom | 9' 2'' x 5' 10'' |
| 2pc Bathroom | 7' 3'' x 3' 10'' | |
| Conservatory | 20' 3'' x 22' 2'' | |
| Bedroom | 11' 10'' x 4' '' | |
| Den | 12' 3'' x 10' 1'' | |
| Family room | 20' 10'' x 17' 7'' | |
| Dining room | 13' 8'' x 18' 4'' | |
| Living room | 14' 10'' x 18' 9'' | |
| Breakfast | 8' 3'' x 14' '' | |
| Kitchen | 17' 6'' x 14' 11'' |
| Features | |||||
|---|---|---|---|---|---|
| Treed | Wooded area | Golf course/parkland | |||
| Paved driveway | Level | Country residential | |||
| Sump Pump | Automatic Garage Door Opener | Attached Garage | |||
| Inside Entry | Interlocked | Alarm System | |||
| Central Vacuum | Central air conditioning | ||||


































































