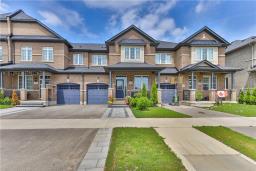5646 ROSEVILLE COURT, Burlington, Ontario, CA
Address: 5646 ROSEVILLE COURT, Burlington, Ontario
4 Beds4 Baths0 sqftStatus: Buy Views : 66
Price
$1,699,999
Summary Report Property
- MKT IDW9256589
- Building TypeHouse
- Property TypeSingle Family
- StatusBuy
- Added14 weeks ago
- Bedrooms4
- Bathrooms4
- Area0 sq. ft.
- DirectionNo Data
- Added On15 Aug 2024
Property Overview
This stunning 4+1 bedroom, 4 bathroom detached home nestled in a tranquil court within Burlington's sought-after Orchard neighborhood. With approximately 2,400 sq ft plus a fully finished basement, this home is designed for modern family life. The private, low-maintenance backyard, complete with mature trees, a hot tub, cabana, artificial grass, and a putting green, offers the perfect setting for relaxation and entertaining. Ideally situated near top-rated schools, parks, Hwy 407, the QEW, the GO train, and just steps from Bronte Creek Provincial Park, this property seamlessly blends comfort, style, and convenience. (id:51532)
Tags
| Property Summary |
|---|
Property Type
Single Family
Building Type
House
Storeys
2
Community Name
Orchard
Title
Freehold
Land Size
45.02 x 85.45 FT|under 1/2 acre
Parking Type
Attached Garage
| Building |
|---|
Bedrooms
Above Grade
4
Bathrooms
Total
4
Partial
1
Interior Features
Appliances Included
Garage door opener remote(s), Central Vacuum, Dishwasher, Dryer, Garage door opener, Refrigerator, Stove, Washer, Window Coverings
Basement Type
Full (Finished)
Building Features
Features
Level lot, Conservation/green belt
Foundation Type
Poured Concrete
Style
Detached
Structures
Shed
Heating & Cooling
Cooling
Central air conditioning
Heating Type
Forced air
Utilities
Utility Sewer
Sanitary sewer
Water
Municipal water
Exterior Features
Exterior Finish
Vinyl siding
Parking
Parking Type
Attached Garage
Total Parking Spaces
4
| Level | Rooms | Dimensions |
|---|---|---|
| Second level | Primary Bedroom | 5.3 m x 3.96 m |
| Bedroom 2 | 3.35 m x 3.05 m | |
| Bedroom 3 | 3.35 m x 3.35 m | |
| Bedroom 4 | 3.35 m x 3.05 m | |
| Basement | Recreational, Games room | Measurements not available |
| Games room | Measurements not available | |
| Exercise room | Measurements not available | |
| Bedroom 5 | Measurements not available | |
| Main level | Dining room | 3.59 m x 6.1 m |
| Kitchen | 3.05 m x 3.96 m | |
| Eating area | 3.23 m x 3.05 m | |
| Family room | 4.88 m x 3.96 m |
| Features | |||||
|---|---|---|---|---|---|
| Level lot | Conservation/green belt | Attached Garage | |||
| Garage door opener remote(s) | Central Vacuum | Dishwasher | |||
| Dryer | Garage door opener | Refrigerator | |||
| Stove | Washer | Window Coverings | |||
| Central air conditioning | |||||





















































