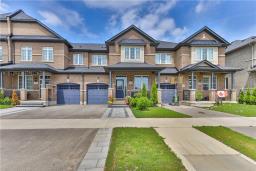235 SKINNER ROAD, Hamilton, Ontario, CA
Address: 235 SKINNER ROAD, Hamilton, Ontario
4 Beds4 Baths0 sqftStatus: Buy Views : 229
Price
$1,099,999
Summary Report Property
- MKT IDX8367786
- Building TypeRow / Townhouse
- Property TypeSingle Family
- StatusBuy
- Added14 weeks ago
- Bedrooms4
- Bathrooms4
- Area0 sq. ft.
- DirectionNo Data
- Added On12 Aug 2024
Property Overview
A RARE FIND with over 2100 sq ft in desirable Waterdown. This meticulously maintained freehold townhome has 3+1 bedrooms, 4 bathrooms with a fully finished walk-out basement with in-law suite or potential rental income. Spacious layout with a renovated, extended kitchen with two pantries, new stainless steel appliances, quartz counters, oak staircase with wrought iron pickets. Oversized primary bedroom with spacious walk-in closet and 5 pc ensuite, 2nd bedroom with bay window and jack and jill ensuite. More features include, parking on the driveway for 3 cars, balcony off the kitchen and more. Fantastic location close to shopping, schools, parks and trails. Minutes to the GO Train, HWY 407 & 403. (id:51532)
Tags
| Property Summary |
|---|
Property Type
Single Family
Building Type
Row / Townhouse
Storeys
2
Community Name
Waterdown
Title
Freehold
Land Size
24.68 x 91.7 FT|under 1/2 acre
Parking Type
Attached Garage
| Building |
|---|
Bedrooms
Above Grade
3
Below Grade
1
Bathrooms
Total
4
Partial
1
Interior Features
Appliances Included
Garage door opener remote(s), Blinds, Cooktop, Dishwasher, Dryer, Garage door opener, Refrigerator, Washer, Whirlpool
Basement Features
Walk out
Basement Type
Full
Building Features
Features
Conservation/green belt
Foundation Type
Poured Concrete
Style
Attached
Heating & Cooling
Cooling
Central air conditioning
Heating Type
Forced air
Utilities
Utility Sewer
Sanitary sewer
Water
Municipal water
Exterior Features
Exterior Finish
Brick
Neighbourhood Features
Community Features
Community Centre
Amenities Nearby
Park, Public Transit, Schools
Parking
Parking Type
Attached Garage
Total Parking Spaces
4
| Level | Rooms | Dimensions |
|---|---|---|
| Second level | Primary Bedroom | 4.63 m x 4.08 m |
| Bedroom 2 | 4.02 m x 2.74 m | |
| Bedroom 3 | 3.99 m x 2.8 m | |
| Basement | Bedroom | Measurements not available |
| Kitchen | Measurements not available | |
| Recreational, Games room | Measurements not available | |
| Main level | Living room | 5.48 m x 4.2 m |
| Family room | 4.9 m x 3.3 m | |
| Kitchen | 3.44 m x 2.49 m | |
| Eating area | 2.68 m x 2.49 m |
| Features | |||||
|---|---|---|---|---|---|
| Conservation/green belt | Attached Garage | Garage door opener remote(s) | |||
| Blinds | Cooktop | Dishwasher | |||
| Dryer | Garage door opener | Refrigerator | |||
| Washer | Whirlpool | Walk out | |||
| Central air conditioning | |||||



















































