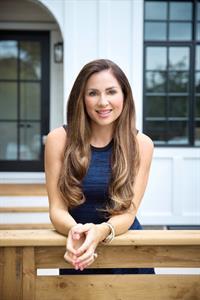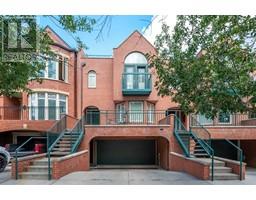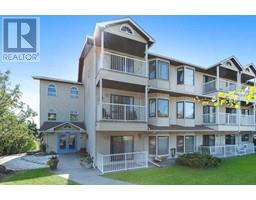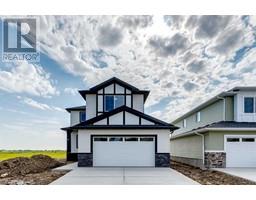1, 1725 10 Street SW Lower Mount Royal, Calgary, Alberta, CA
Address: 1, 1725 10 Street SW, Calgary, Alberta
Summary Report Property
- MKT IDA2152916
- Building TypeRow / Townhouse
- Property TypeSingle Family
- StatusBuy
- Added14 weeks ago
- Bedrooms4
- Bathrooms4
- Area2437 sq. ft.
- DirectionNo Data
- Added On12 Aug 2024
Property Overview
OPEN HOUSE SUNDAY, AUGUST 11TH FROM NOON - 2 PM. Located just steps to 17th Avenue, this chic & sophisticated 3+1 bedroom townhome in Lower Mount Royal offers fresh paint, new flooring & over 3000 sq ft of developed living space. The bright & open main level presents hardwood floors, high ceilings & is illuminated with recessed lights & stylish light fixtures, showcasing the living room with feature fireplace & built-ins. The dining area provides ample space to host a family gathering or dinner party. Just a few steps away, is the kitchen that’s tastefully finished with quartz counter tops, island/eating bar, plenty of storage & stainless steel appliances. Completing the main level is a convenient mudroom & 2 piece powder room. The second level hosts 2 good-sized bedrooms, a 4 piece main bath plus a laundry room with sink & storage. On the third level, is a private primary retreat with sitting area, large walk-in closet & opulent 5 piece ensuite with dual sinks, relaxing freestanding soaker tub & oversized shower. Up one more level, is an amazing rooftop patio with outstanding views. Basement development with in-floor heat, includes a family/media room, fourth bedroom & 3 piece bath. Other notable features include central air conditioning, built-in speakers throughout & a double attached tandem garage. This luxurious townhome is steps to 17th Avenue restaurants & night life, shopping, schools, public transit & walking distance or a short drive to the downtown core. (id:51532)
Tags
| Property Summary |
|---|
| Building |
|---|
| Land |
|---|
| Level | Rooms | Dimensions |
|---|---|---|
| Third level | Primary Bedroom | 19.50 Ft x 13.00 Ft |
| Basement | Family room | 18.75 Ft x 10.17 Ft |
| Storage | 10.33 Ft x 6.58 Ft | |
| Furnace | 10.42 Ft x 9.25 Ft | |
| Bedroom | 11.58 Ft x 9.92 Ft | |
| 3pc Bathroom | Measurements not available | |
| Main level | Kitchen | 12.83 Ft x 12.50 Ft |
| Dining room | 13.17 Ft x 9.58 Ft | |
| Living room | 14.25 Ft x 13.00 Ft | |
| Foyer | 8.33 Ft x 5.25 Ft | |
| Other | 15.33 Ft x 5.83 Ft | |
| 2pc Bathroom | Measurements not available | |
| Upper Level | Laundry room | 8.50 Ft x 5.67 Ft |
| Bedroom | 12.83 Ft x 10.75 Ft | |
| Bedroom | 13.00 Ft x 11.42 Ft | |
| 4pc Bathroom | Measurements not available | |
| 5pc Bathroom | Measurements not available |
| Features | |||||
|---|---|---|---|---|---|
| Back lane | Closet Organizers | Parking | |||
| Attached Garage(2) | Tandem | Washer | |||
| Refrigerator | Cooktop - Gas | Dishwasher | |||
| Oven | Dryer | Microwave | |||
| Hood Fan | Window Coverings | Garage door opener | |||
| Central air conditioning | |||||







































































