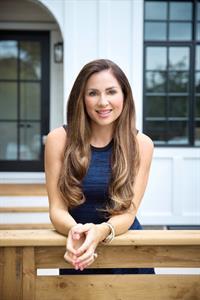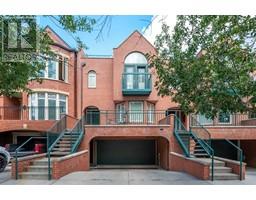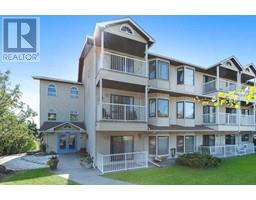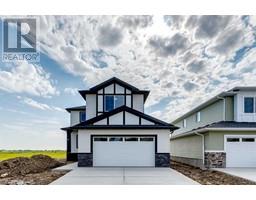36 Ypres Way SW Garrison Woods, Calgary, Alberta, CA
Address: 36 Ypres Way SW, Calgary, Alberta
Summary Report Property
- MKT IDA2150725
- Building TypeHouse
- Property TypeSingle Family
- StatusBuy
- Added14 weeks ago
- Bedrooms3
- Bathrooms4
- Area2083 sq. ft.
- DirectionNo Data
- Added On14 Aug 2024
Property Overview
Style & function blend in this beautiful 3 bedroom home across from Lycee School Park in desirable Garrison Woods, offering over 2900 sq ft of developed living space. The bright main level presents hardwood floors & high ceilings, showcasing the front formal dining room which flows seamlessly into the living room which is anchored by a feature fireplace. Adjacent to the living room, is the kitchen that’s tastefully finished with granite counter tops, island/eating bar, plenty of storage (including a walk-in pantry), stainless steel appliances & cozy breakfast nook. A laundry room, mudroom & 2 piece powder room complete the main level. The second level hosts a loft area, which is perfect for a home office space as well as 3 bedrooms & a 4 piece main bath. The primary retreat boasts a walk-in closet & private 5 piece ensuite with dual sinks, relaxing soaker tub & separate shower. Basement development includes family & media rooms & a 2 piece powder room. Other notable features include central air conditioning, built-in speakers, fresh paint throughout plus the roof, hot water tank and furnace are all less than 2 years old. Outside, enjoy the beautifully landscaped front yard with roomy front porch & the sunny west back yard with large deck area & an entertaining putting green. The double detached garage makes parking a breeze! This home is ideally located close to Flanders Park, vibrant Marda Loop, schools, shopping, public transit & has easy access to Crowchild Trail. (id:51532)
Tags
| Property Summary |
|---|
| Building |
|---|
| Land |
|---|
| Level | Rooms | Dimensions |
|---|---|---|
| Basement | Family room | 23.83 Ft x 19.33 Ft |
| Media | 14.00 Ft x 9.83 Ft | |
| 2pc Bathroom | .00 Ft x .00 Ft | |
| Main level | Kitchen | 14.00 Ft x 11.00 Ft |
| Dining room | 13.42 Ft x 10.75 Ft | |
| Breakfast | 8.00 Ft x 8.00 Ft | |
| Living room | 16.00 Ft x 15.00 Ft | |
| Foyer | 9.75 Ft x 5.25 Ft | |
| Laundry room | 8.58 Ft x 5.25 Ft | |
| Other | 8.83 Ft x 5.33 Ft | |
| Primary Bedroom | 15.08 Ft x 12.58 Ft | |
| 2pc Bathroom | .00 Ft x .00 Ft | |
| Upper Level | Loft | 14.75 Ft x 7.92 Ft |
| Bedroom | 11.92 Ft x 10.50 Ft | |
| Bedroom | 11.92 Ft x 10.67 Ft | |
| 4pc Bathroom | .00 Ft x .00 Ft | |
| 5pc Bathroom | .00 Ft x .00 Ft |
| Features | |||||
|---|---|---|---|---|---|
| Back lane | Closet Organizers | Detached Garage(2) | |||
| Washer | Refrigerator | Water softener | |||
| Dishwasher | Stove | Dryer | |||
| Garburator | Microwave Range Hood Combo | Window Coverings | |||
| Garage door opener | Central air conditioning | ||||













































































