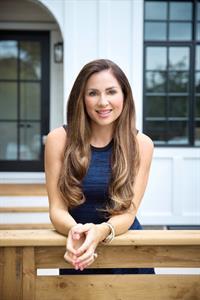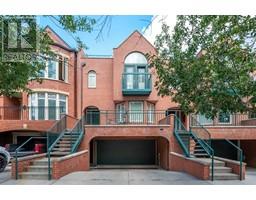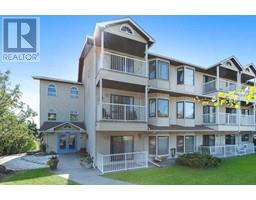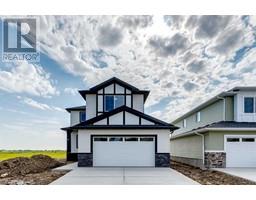119 Aspen Dale Way SW Aspen Woods, Calgary, Alberta, CA
Address: 119 Aspen Dale Way SW, Calgary, Alberta
Summary Report Property
- MKT IDA2154807
- Building TypeHouse
- Property TypeSingle Family
- StatusBuy
- Added14 weeks ago
- Bedrooms5
- Bathrooms4
- Area2930 sq. ft.
- DirectionNo Data
- Added On14 Aug 2024
Property Overview
Breathtaking 3+2 bedroom home BACKING ONTO WALKING/BIKING TRAILS in Aspen Woods, offering over 4100 sq ft of luxurious living space. The bright main level presents hand-scraped hardwood floors, high ceilings & is illuminated by recessed lights & elegant light fixtures, showcasing the living room anchored by a feature fireplace & built-ins that’s open to the spacious dining area & kitchen that’s tastefully finished with quartz counter tops, island/eating bar, custom cabinets, butler’s pantry & stainless steel appliances. There are 2 offices, one tucked away just off the foyer & a smaller computer room/office just off the kitchen. Completing the main level is a convenient mudroom & 2 piece powder room. Ascend to the second level that hosts a bonus room, 3 bedrooms, a 4 piece bath & laundry room with sink & storage. The lavish primary suite with tray ceiling boasts a to-die-for walk-in closet & spa-like 5 piece ensuite with dual sinks, relaxing soaker tub & separate shower. Basement development includes a large recreation/media room with custom media cabinetry, prewired sound & LED lights, 2 additional bedrooms & 3 piece bath with steam shower. Other notable features include central air conditioning & built-in speakers. Also enjoy the convenience of a triple attached front garage & back yard with deck, pergola & direct access to walking/biking trail. This home is located close to schools, shopping, public transit & has easy access to 17th Avenue. (id:51532)
Tags
| Property Summary |
|---|
| Building |
|---|
| Land |
|---|
| Level | Rooms | Dimensions |
|---|---|---|
| Basement | Family room | 19.67 Ft x 14.75 Ft |
| Bedroom | 19.25 Ft x 15.83 Ft | |
| Bedroom | 15.83 Ft x 13.50 Ft | |
| 3pc Bathroom | Measurements not available | |
| Main level | Kitchen | 16.33 Ft x 10.92 Ft |
| Dining room | 14.00 Ft x 13.00 Ft | |
| Living room | 16.50 Ft x 13.00 Ft | |
| Foyer | 14.42 Ft x 6.92 Ft | |
| Office | 12.75 Ft x 9.92 Ft | |
| Den | 6.67 Ft x 6.08 Ft | |
| Other | 7.75 Ft x 7.25 Ft | |
| Pantry | 9.58 Ft x 7.33 Ft | |
| 2pc Bathroom | Measurements not available | |
| Upper Level | Laundry room | 7.83 Ft x 7.00 Ft |
| Bonus Room | 16.42 Ft x 10.67 Ft | |
| Primary Bedroom | 17.92 Ft x 15.25 Ft | |
| Bedroom | 16.08 Ft x 11.67 Ft | |
| Bedroom | 13.75 Ft x 12.67 Ft | |
| 4pc Bathroom | Measurements not available | |
| 5pc Bathroom | Measurements not available |
| Features | |||||
|---|---|---|---|---|---|
| French door | Closet Organizers | Attached Garage(3) | |||
| Washer | Refrigerator | Cooktop - Gas | |||
| Dishwasher | Dryer | Microwave | |||
| Garburator | Oven - Built-In | Hood Fan | |||
| Window Coverings | Garage door opener | Central air conditioning | |||
















































































